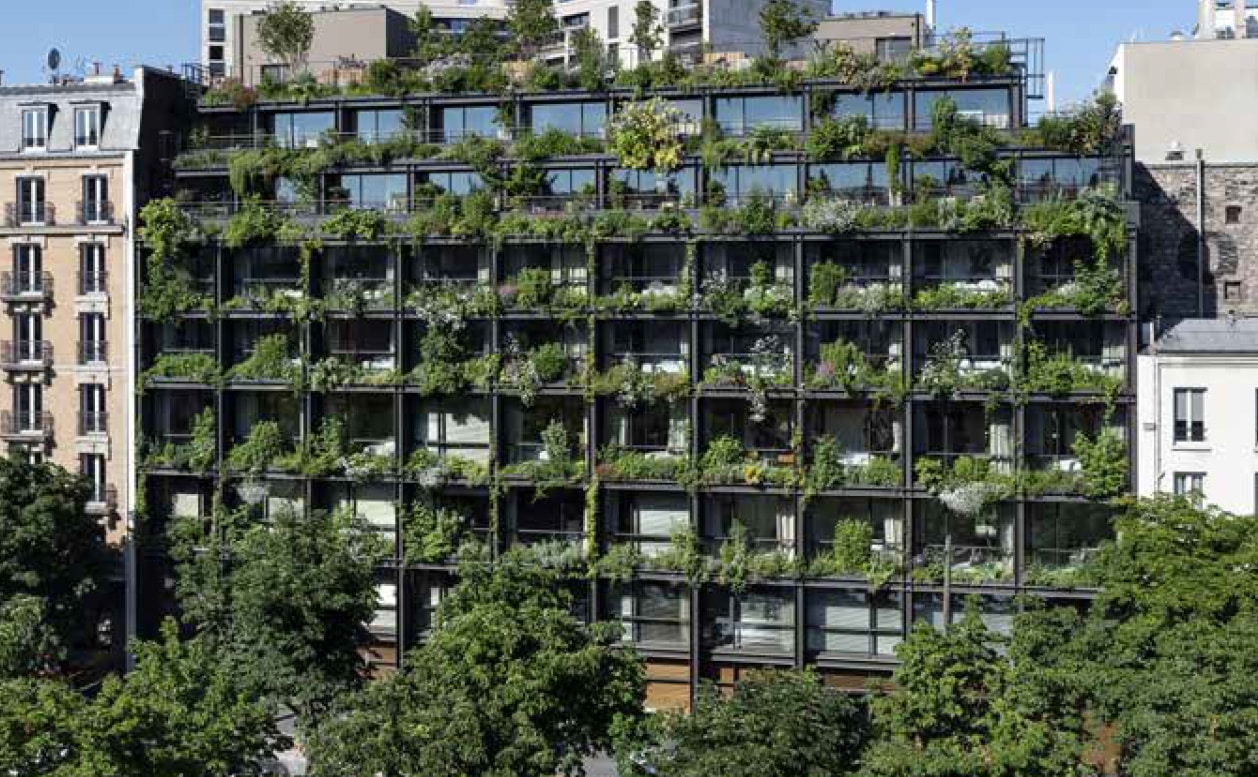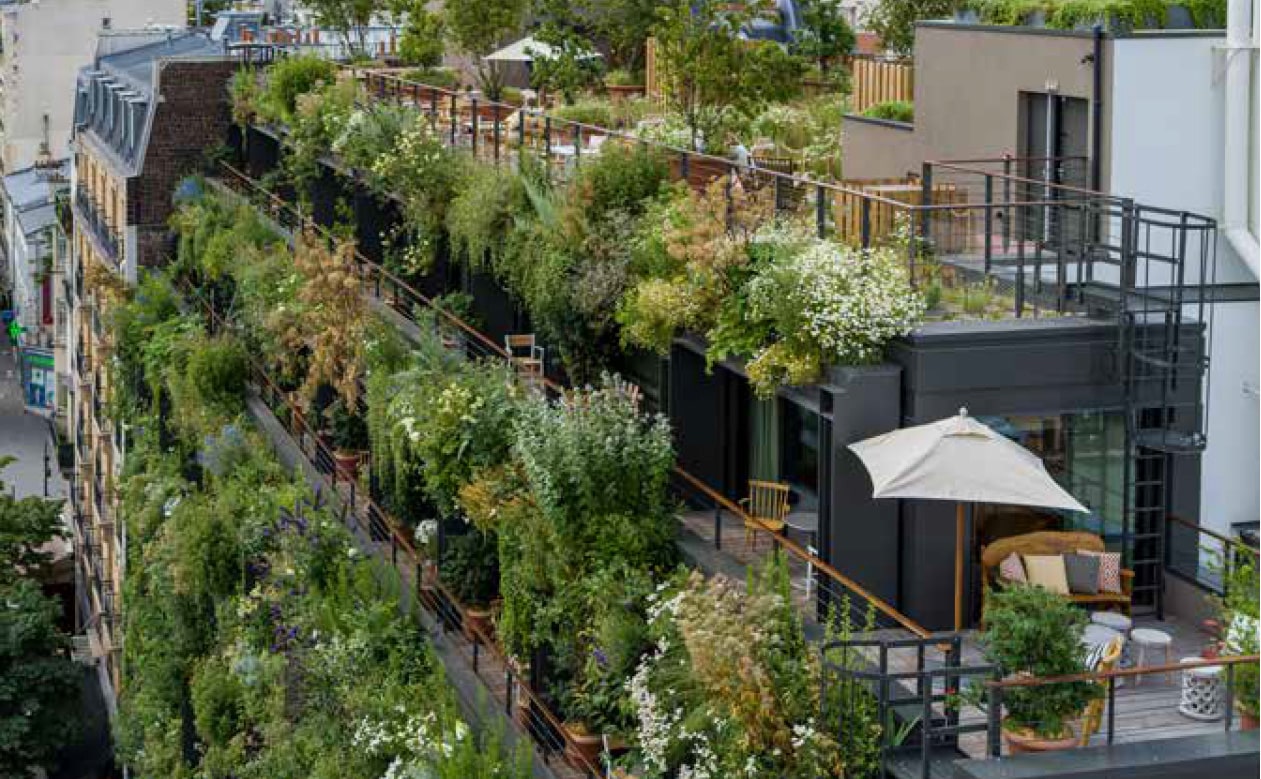 Photo credit: AMCM / Groupe Pasteur Mutualité
Photo credit: AMCM / Groupe Pasteur Mutualité Photo credit: AMCM / Groupe Pasteur Mutualité
Photo credit: AMCM / Groupe Pasteur Mutualité Photo credit: AMCM / Groupe Pasteur Mutualité
Photo credit: AMCM / Groupe Pasteur Mutualité Photo credit: AMCM / Groupe Pasteur Mutualité
Photo credit: AMCM / Groupe Pasteur MutualitéImagine a Villa Medicis that is entirely focused on well-being, the individual. A hybrid place capable of taking care of our essential needs: sleep well, eat well, work, exchange, breathe, create, exercise, innovate, care, learn, marvel, dream. A holistic haven designed for caregivers and open to all.
Villa M is a multi-use hotel-centre focused on health, an innovative space that proposes to create new dynamics and new practices. Imagined by the Pasteur Mutualité group, it brings together a creative team consisting of Philippe Starck, artistic director and decorator, the Triptyque agency for the project's architecture and Coloco, a contemporary landscape workshop, for its landscape design.
The façade of the building is made of a minimal, airy and light structure. Villa M supports a vertical garden. This structure functions like a giant metal trellis echoing 19th century Parisian architecture, and allows the 8,000 m² building to fit easily into the boulevard Pasteur. The team of landscape architects, urban planners, botanists and gardeners also worked to integrate the building into the Parisian landscape.
Villa M is a versatile landscape infrastructure. The offset basements allow for planting in the open ground, making the building a living machine. Technically, the floors have been designed to be able to evolve over time: flexibility, multifunctionality and reversibility of use are encouraged to the maximum. The vocation of this atypical place for "better care" and "better living" is symbolised by an opening to the outside.
On the façade, which is clad in a galvanized and painted steel skeleton, a diversified plant palette adapted to the Parisian environment and linked to the theme of medicinal plants was chosen, with the idea of drawing a varied landscape in constant evolution. The colours of the plants as well as their variations on three strata of height will draw a pattern and give a moving character to this composition. Over time, it will become the most visible architecture, changing with the seasons and the weather. The roof of the building was also designed as an urban medicinal plant garden. The entire structure of the façade, the planter boxes and accessories were hot dip galvanized and painted (57 tonnes in total) in order to maximise the life of the structure.