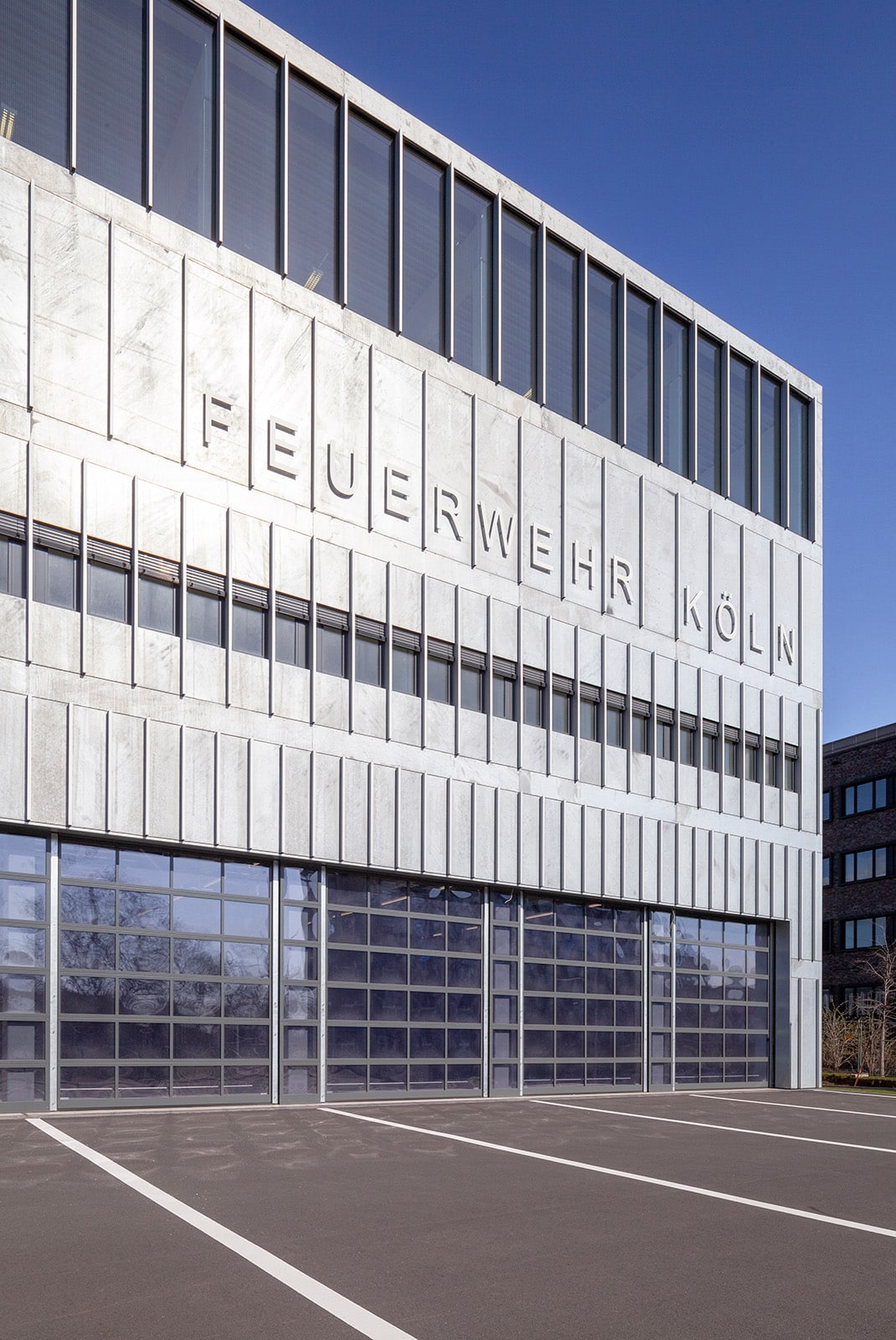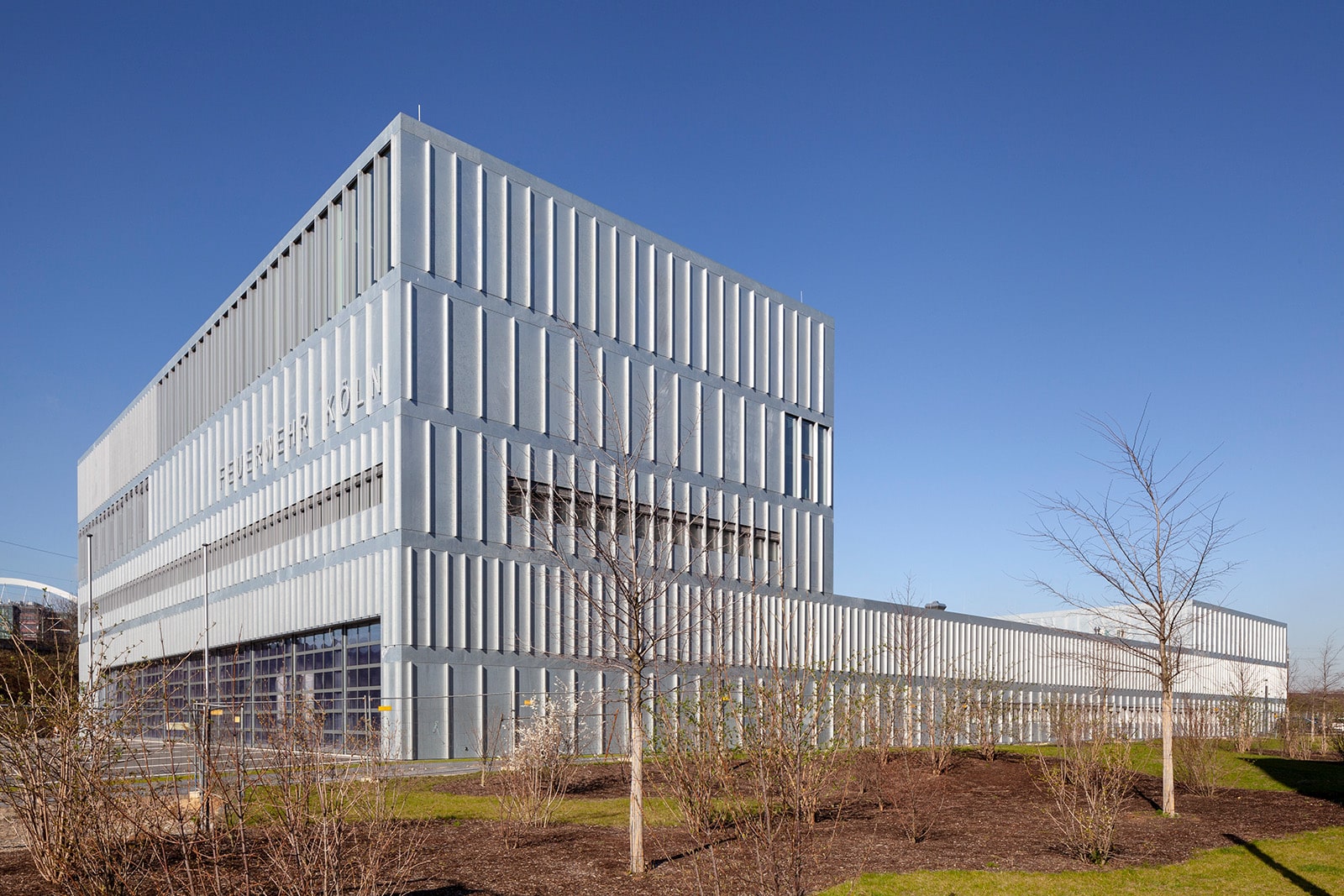


The fire brigade centre in Cologne was designed as a powerful, striking ensemble of buildings around a training and operations yard. The 5-storey main building of the professional fire brigade forms the structural focal point. An important goal of the planning was the design cohesion of the ensemble through a calm arrangement of structured facades and through a building cubature that develops equally from the surroundings and from functionality. The architecture for the fire station is characterised by a few striking and robust materials. In order to emphasise the character of compact technical functionality and to distinguish the building from the surrounding administrative buildings, the curtain-type, rear-ventilated façade was designed as a metal façade made of hot dip galvanized sheet steel panels. The chosen materiality stands for robustness, technical solidity and durability and thus also for the values and self-image of a professional fire brigade. At the same time, the material's inherent and production-related diversity makes it very lively in expression and therefore well able to clad even large closed façade areas without appearing monotonous. The structuring of the horizontal bands by vertical profiles of varying narrowness additionally supports this effect and creates an exciting, energetic overall impression.