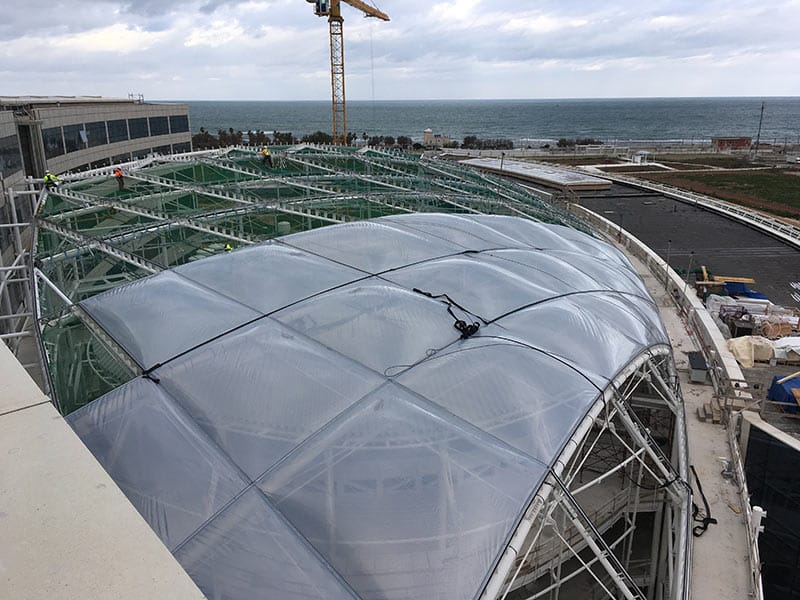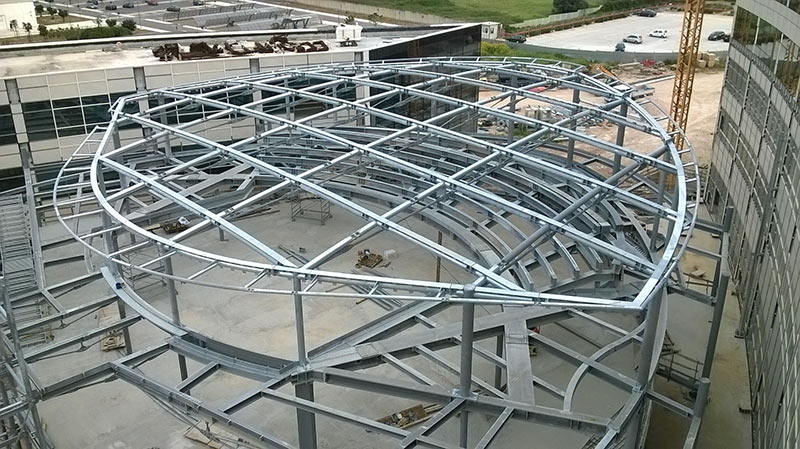 Photo credit: Regione Puglia, Studio Impicciatore
Photo credit: Regione Puglia, Studio Impicciatore Photo credit: Regione Puglia, Studio Impicciatore
Photo credit: Regione Puglia, Studio Impicciatore Photo credit: Regione Puglia, Studio Impicciatore
Photo credit: Regione Puglia, Studio ImpicciatoreBorn from a design competition of European resonance, the New Headquarter of Puglia Regional Council is an expression of the search for open space, inspired by the principles of sustainable and high-tech architecture. Overall, the intervention covers an area of over 100,000 square meters within the "Japigia" district of Bari and covers an area of about 20,000 square meters on several levels. Seen from above, the complex is characterized by two buildings in the shape of a "comma", which create an internal courtyard where the foyer and the Council Chamber are located, elements that unite the two commas in a continuous and interconnected system. The core buildings of the complex are made of metal carpentry. Foyer, Council Chamber and the four ends of the “commas” are made of steel for a total of about 1,300 tons, of S355JR quality, galvanized and painted.
A careful BIM design made it possible to model the nodes and interfaces with the other construction elements, with a consequent advantage on the operation of the construction site, construction management, designers and companies. The two curved concrete bodies have double skin facades supported by metal elements. The double walls, arranged both to the east and to the west, create a real barrier to the sun's rays, contributing to the cooling of the complex in the summer and to the heating in the winter. In terms of seismic actions, the bodies in steel and glass, of considerable lightness, delegate the forces to the main buildings of the Regional Headquarters. In a scenario where the dominant materials are steel, glass and the local stones of Trani, the project idea of conceiving the Headquarters as a mix between public and private spaces, a vital, active lung, which will host events and public events, is of considerable importance.
The hanging positioning of the council room is scenographic and emphasized by its position perpendicular to the sea, a fundamental element of recognizability of the City. The heart of the room is made of steel, with the use of IPE and HE profiles for the main elements as well as UPN, angular and flat profiles for the secondary ones. Two inter-floor slabs in corrugated sheet with collaborating casting complete the structure.
The foyer is placed perpendicular to the two regional buildings like a steel and glass “screen”. This covered courtyard, in addition to hosting the meeting room of the Regional Council, welcomes citizens and employees with real elevated roads, playing on dynamism and transparency. Structurally, the court is made of metal carpentry with circular tubular profiles with variable section and thicknesses from 48.3 x 5 mm to 323.9 x 20 mm.
The service stairs positioned at the ends of each of the two main buildings, in addition to creating the pointed shape (hence the nickname), are in metal carpentry and see the use of tubulars, I-beams and secondary elements in angular and flat.