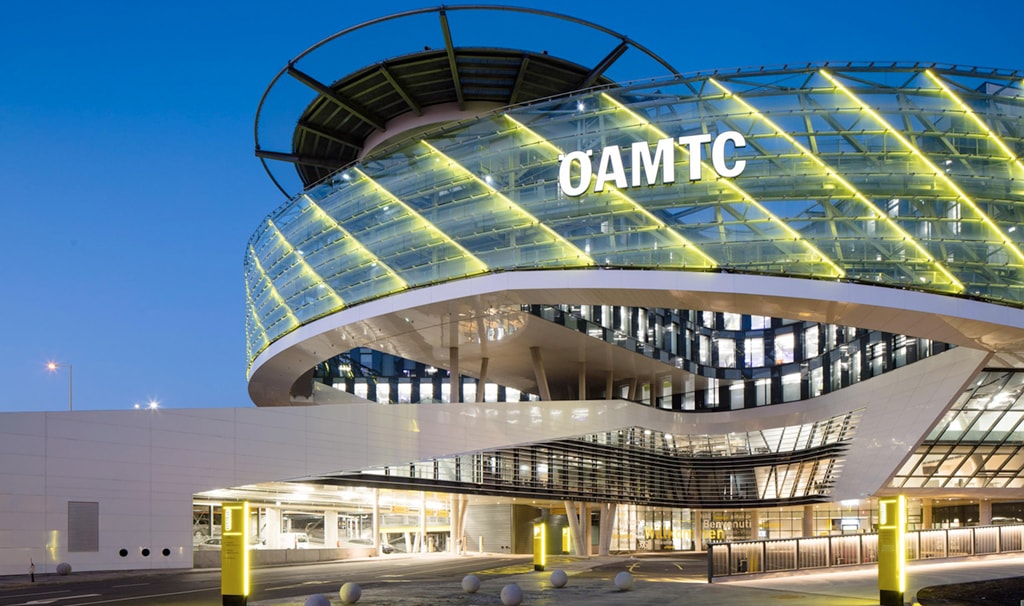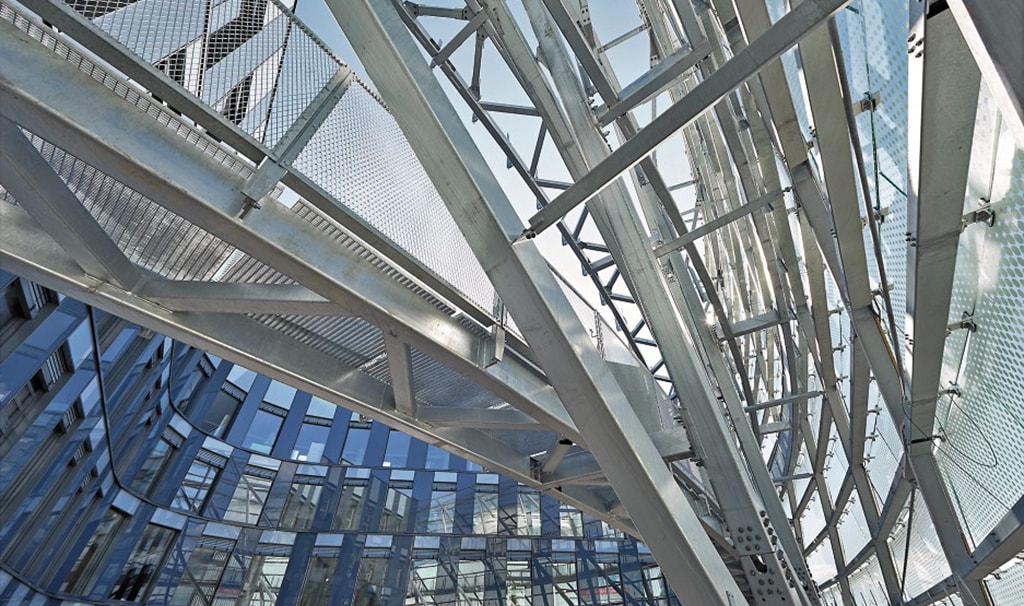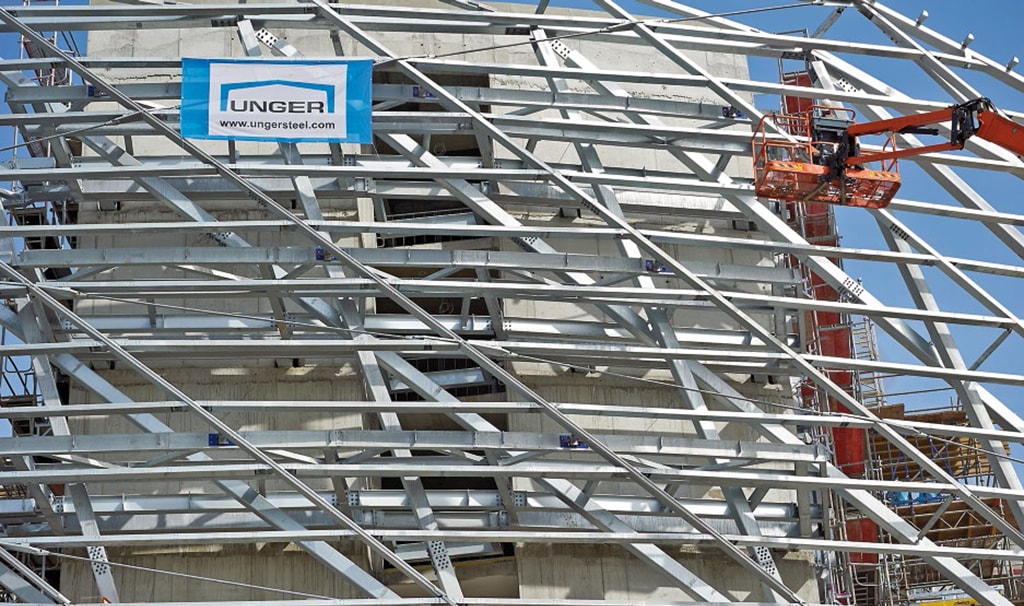 Photo credit: Toni Rappersberger
Photo credit: Toni Rappersberger Photo credit: Toni Rappersberger
Photo credit: Toni Rappersberger Photo credit: Toni Rappersberger
Photo credit: Toni RappersbergerThe new ÖAMTC Headquarters is an architectural highlight along the Vienna’s southeast freeway. The new so-called ‘mobility centre’ boasts nine levels of offices, conference spaces and training facilities, with a gross floor area of 27 000 m2. This new and innovative workplace environment consolidates five former local branches of Austria’s automobile, motorcycle and touring club.
The plan view of the building equals a rim of a wheel where each building wing represents one of five spokes. The ring facade, with a length of 230m and a height of almost 17m represents the architectural highlight of the building and connects the spokes. The ring facade is both a noise barrier and a main escape path. Due to the external location, here is only one internal escape stair, hence allowing an optimized floor layout.
The prominent hot dip galvanized steel and glass ring structure of the building was designed using and consequent practicing BIM (Building Information Modelling) by the architects, the engineers and the executing companies.