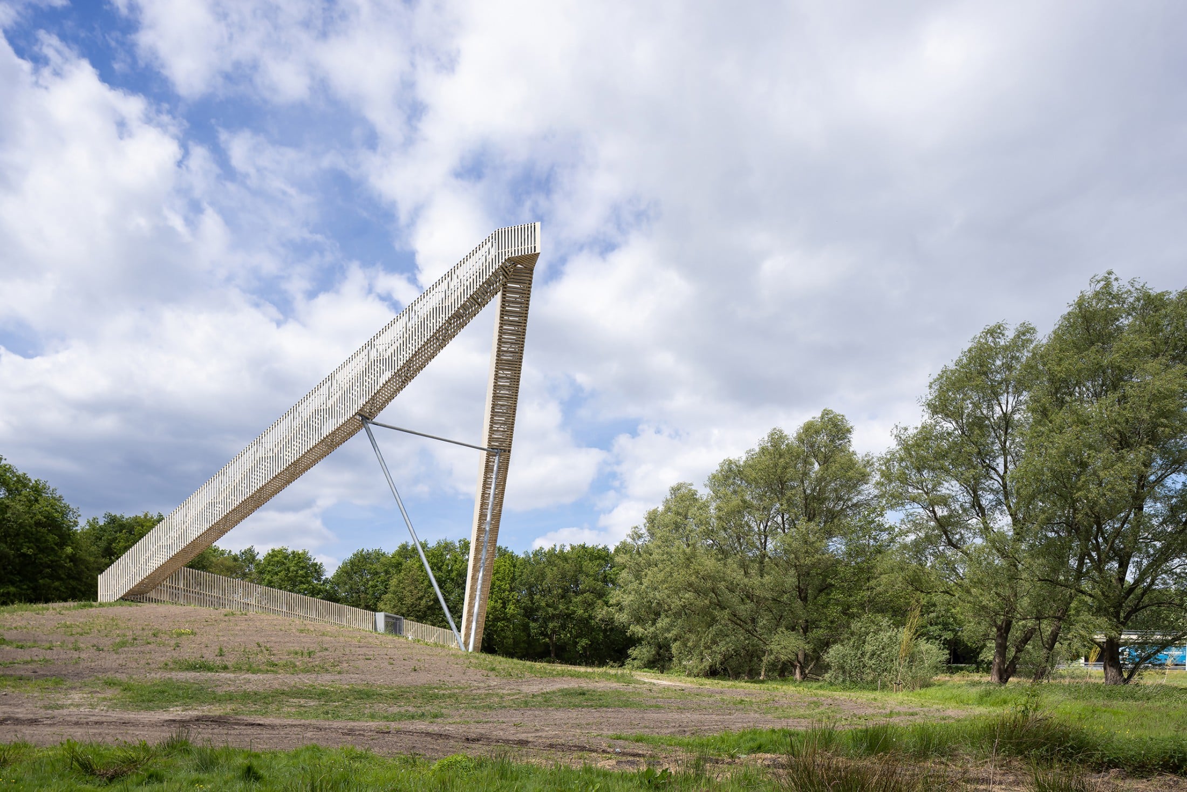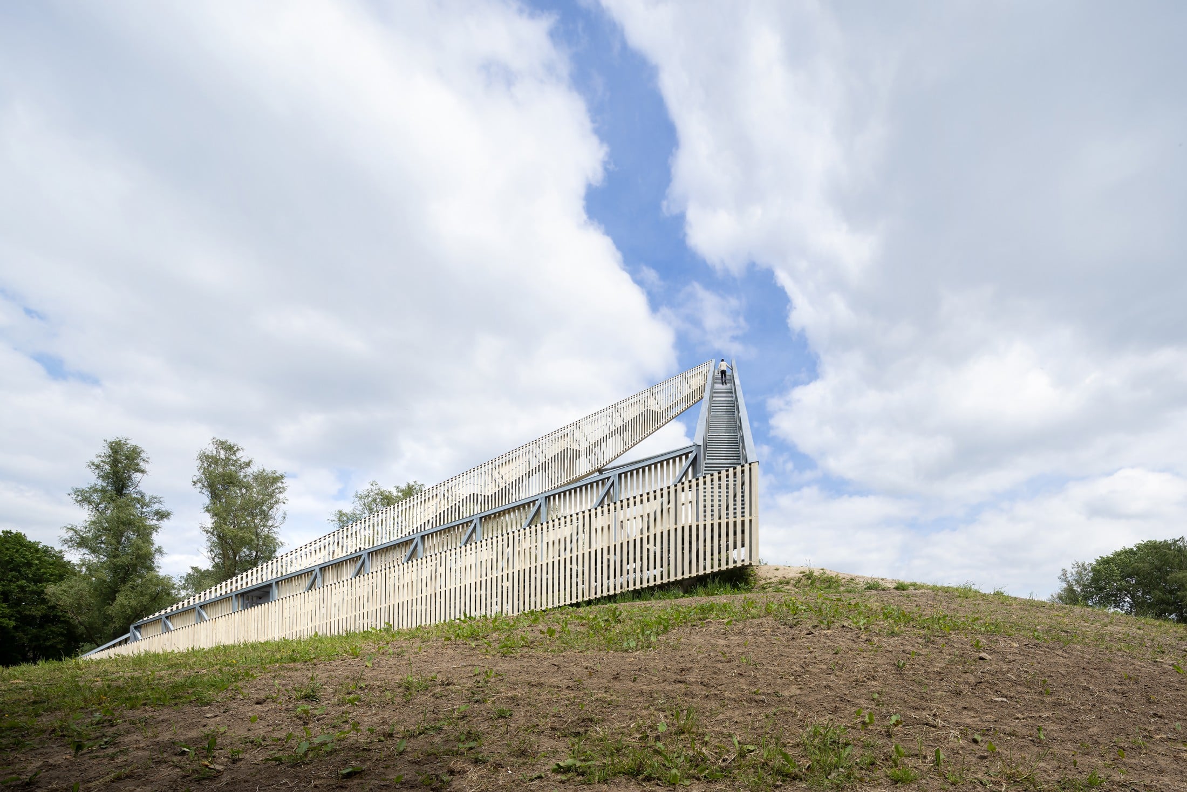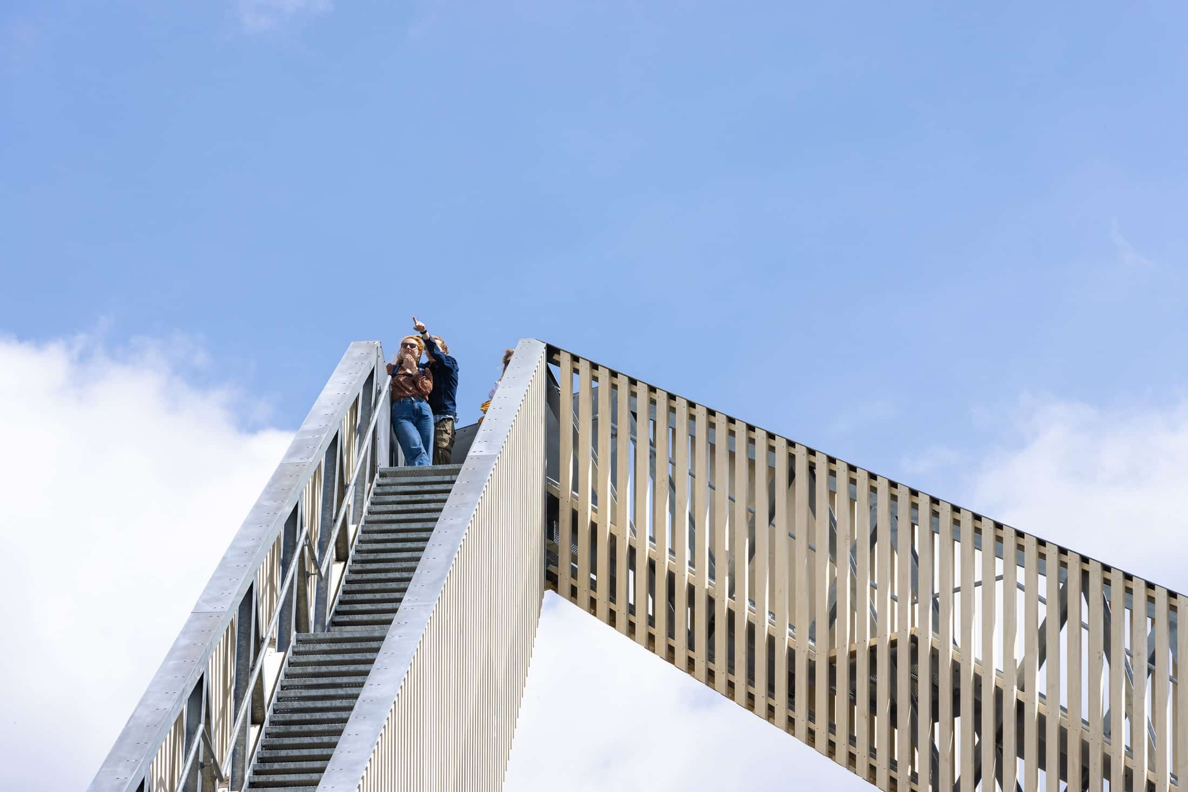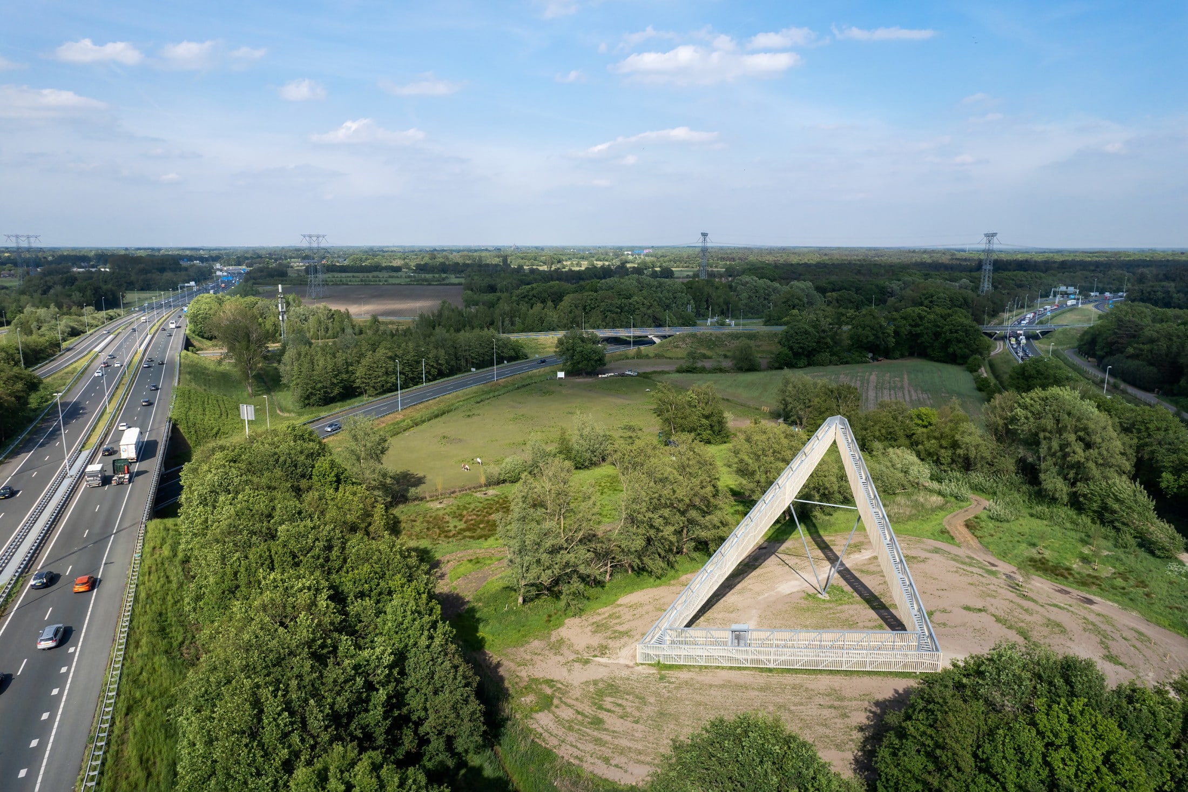



From a landscape archetype to an iconic climbable highway sculpture connecting three landscapes
Asphalt lanes cut through the Brabant landscape, a small no man's land in the middle remains. In it stands the viewing tower. From a height of 25 meters, the landscape and the Tilburg skyline can be overlooked. This reconnects three surrounding landscapes. The triangular shape refers to the historical corridor: a triangular intersection where shepherds gathered cattle and founded settlements. This landscape typology has been translated into an iconic sculpture that looks different from every point on the highway.
The tower's structure has a steel superstructure clad with wooden sections. Each leg of the triangle consists of two trusses between which the stairs hang. To obtain local stability, the verticals in the trusses, together with a girder under the floor, form a moment-proof "u-frame" that fixes the compressed truss beam. Global stability comes from a system of wind beams directly under the floor that transfers horizontal loads from wind and eccentricity to the foundation. The trusses consist of standard profile steel. On the high side, the rising trusses are supported by two tubular columns in V-formation that slope back 15 degrees.
The entire structure is founded at four points so that the structure appears to float above ground level: at the lower corners, V-column and the entrance. Foundations consist of reinforced concrete supports on precast prestressed concrete piles. The positions of the supports have been chosen so that normally no tensile stresses will occur on the piles. Only in extreme wind conditions will this be the case.
The New Herdgang is a sculpture with the basic shape of a triangle. From the motorway, the triangle can be experienced as a symbolic gateway to the city of Tilburg. When climbing, three directions can be experienced the tower 'points' in: the landscapes Moerenburg, Koningshoeve and the Oisterwijkse Bos, intersected by the A58, are reconnected.
The sculpture also refers to the historical crossings in the landscape: herd corridors. Shepherds gathered their cattle where roads met. These often triangular meadows were the beginning of settlements in the landscape. The organic structure with herd corridors can still be recognized today in the many triangular squares in Tilburg.
To do justice to the three-dimensional triangle, sharp angles in detailing were important. The materialization is uniform. The entrance turnstile, for instance, is framed with perforated steel sheet, the same material as the stair treads. The colour of the wood will be closer to that of the steel due to natural greying, so that a ton-sur-ton colour palette reinforces the main form.
In the corners where the trusses meet, welded, diamond-shaped tubes have been used to solve the connection in an elegant way.
At the top of the "V-column" there is a coupling in the form of a steel tube that minimizes forces and deformation in the wind beam and thus optimizes the use of materials. The columns are coupled to the trusses by means of a "T-head". Unequal loads from the trusses can thus be "equalized" by a compensating bending moment in the columns. In the longitudinal direction, the trusses are hinged to the column to prevent bending in the columns due to thermal effects or deformation. With this reason, the underside of the V-column is ball-hinged.
Sliding bearings have been used so that high horizontal loads can never occur due to thermal expansion of the steel structure.
All steel is hot dip galvanized. The maximum dimensions of the zinc bath are 18 x2.5m. This dictated the maximum production dimensions. On site, elements were only bolted together, never welded.
The structure was erected using 2 cranes, each simultaneously lifting a walkway, and a telescopic handler that was currently holding the V-column in position. Assembling the parts had to be done in 1 day because of stability.
In 2017, the Tilburg Municipality launched a competition for young designers for a 25-metre-high viewing tower in Knooppunt De Baars. The tower had to accommodate 10-15 people. By making climbing part of the experience, not only the top tip but the entire route has a function. Sports enthusiasts climb the steps as a work-out, Burgundians picnic on the hill below. It is a place for encounters between city dwellers and nature lovers. This makes it the requested eye-catcher for motorists, cyclists and walkers, a gateway to the city of Tilburg.
With a tight construction budget (€275,000 incl. fees) and a building site that was only accessible via a narrow tunnel, creating an iconic object on this site was a challenge. It was also not to become a distracting object for traffic on the motorway. Despite its slender structure and natural colour, De Nieuwe Herdgang attracts attention because it stretches out in width and looks different from every point on the road.
The triangular sculpture refers to early meeting places in the landscape. In doing so, it makes the inseparable connection between landscape and people explicit and the landscape accessible. The no man's land between the highways becomes a place where the city relaxes.
The viewing tower enters into a direct relationship with the landscape, through the hill on which it is built. It leans on the landscape, or it seems to pull the landscape up. The hill provides both wet and dry substrates, and to enhance biodiversity, nature is allowed to take its course.
Efforts have been made to make it as long-lasting as possible. The steel structure is robust despite its fragile appearance, the details have been given extra attention to prevent corrosion. The cladding is bio-based. The sturdy Accoya timber sections are detachably fixed 8cm apart, allowing for good ventilation. The timber and steel supplier are local parties, both located 15 minutes' drive away
The galvanized structure is a triangle-shaped staircase construction with one side lying on the ground and two sides rising upwards. At eight meters from the top, the two stair legs that stand up rest again on a V-column mounted on a special spherical hinge. As this is a structure that stands in all weathers year after year, it was chosen to galvanize it, thus eliminating the need for further maintenance.