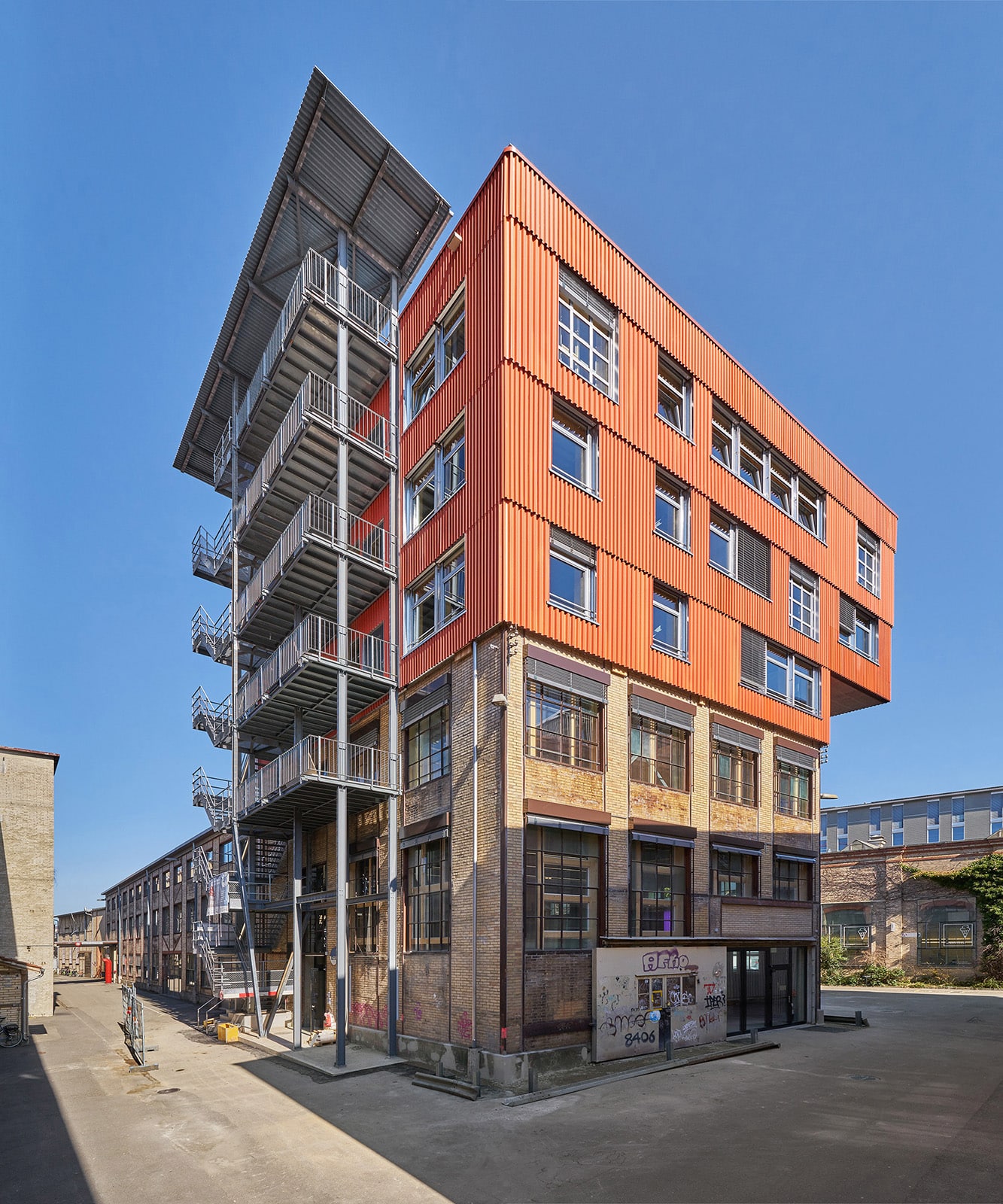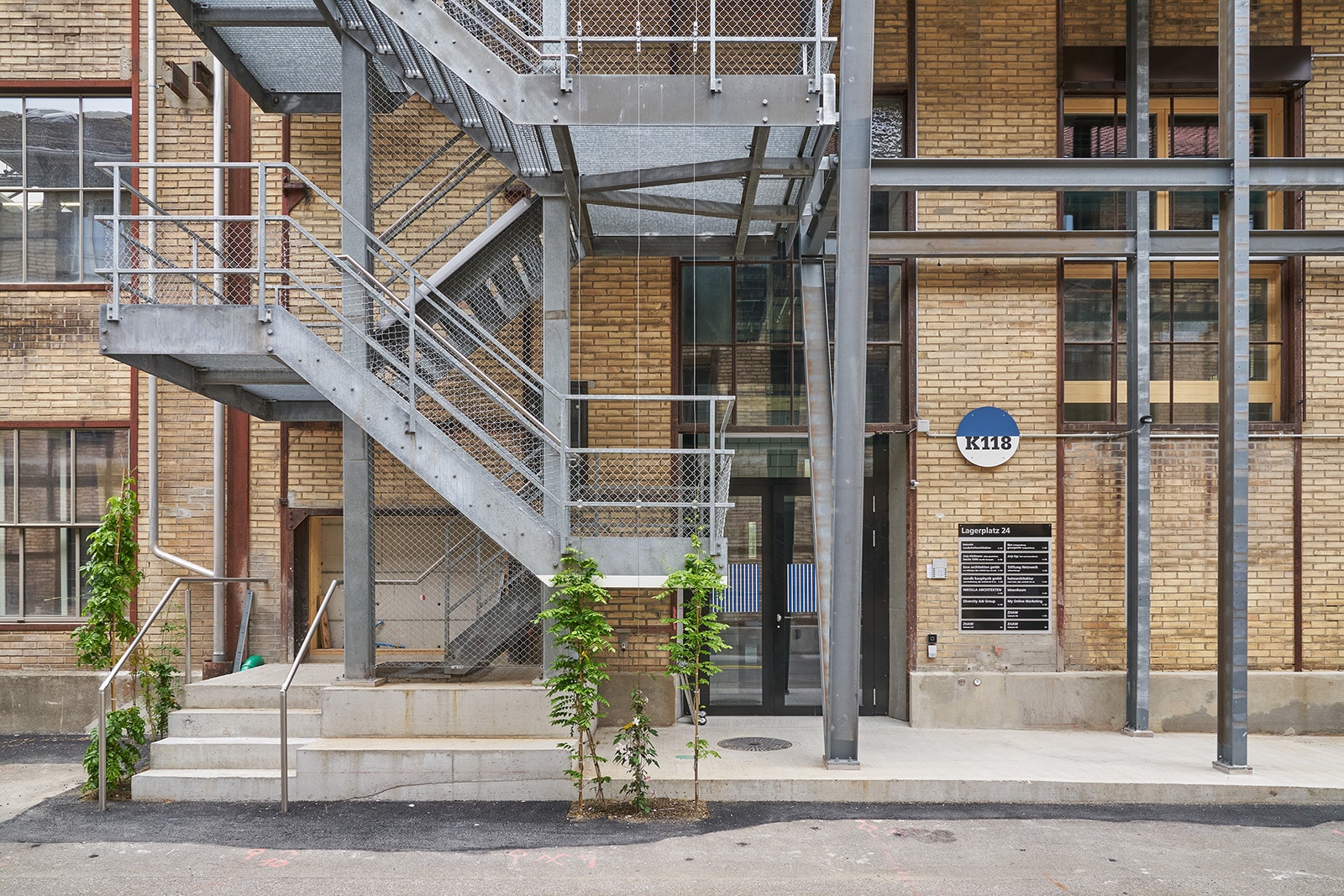

Climate-friendly construction is already possible if you focus on the consistent reuse of materials.
This is demonstrated by the K118 project in Winterthur.
This is a factory building that has been extended by three additional storeys with studios and workshops. Compared with a new building, this saved around 60 percent of greenhouse gas emissions and 500 tonnes of primary material. K118 is a project by baubüro in situ, one of the pioneers of sustainable construction. For the architects at in situ, circular construction also means thinking in terms of cycles during planning and construction. If existing components are to be reused, the planning process is reversed. It is based on what is available and begins with the search for materials. This is followed by cataloguing. To reuse components, you need information and a precise idea of the requirements and installation options. In this way, the design is created alongside the usual planning phases in a continuous process of evaluation, testing and decision making.
K118 has a large and varied range of reused components. These include windows, natural stone slabs, wooden roof elements, EPS insulation, granite slabs, aluminium profiles and clinker bricks. And steel, of course. It comes, for example, from a demolished distribution centre in Basel and an office building in Zurich. Steel is particularly suitable for reuse. Especially if it is bolted together and hot-dip galvanised. Bolted connections facilitate non-destructive dismantling and reassembly. Hot-dip galvanising permanently protects steel from corrosion. This means it can be reused without additional repair work. The example of the hot-dip galvanised external staircase on the K118 project is a good illustration of this. The approximately 22 metre high steel structure, built in 1990, was dismantled after 28 years of use as an emergency staircase in the Orion office building in Zurich and is now used for access to the K118 building. The maintenance-free, hot-dip galvanised staircase, consisting of support profiles, gratings and railings, required no refurbishment. Only minor modifications were required. For example, the banisters were fitted with infill panels to meet today's fall protection requirements. The seven-storey staircase is also a good example of the inversion of the design process described above, as its landings determined the floor heights of the building.
By reusing components, the CO2 emissions of the K118 project were reduced by 59 per cent, or 494 tonnes, compared to a new building. The reused steel contributed to a CO2 reduction of 16% or approximately 80 tonnes. While the CO2 emissions were reduced as described, the costs were equivalent to a comparable new building. The difference with a new building, however, is that the majority of the costs were for the work of the tradesmen involved. The low-cost materials used require a certain amount of craftsmanship and expertise before they can be installed. Sustainable construction therefore also strengthens the local economy. K118 won the Global Holcim Award 2021 in Gold.