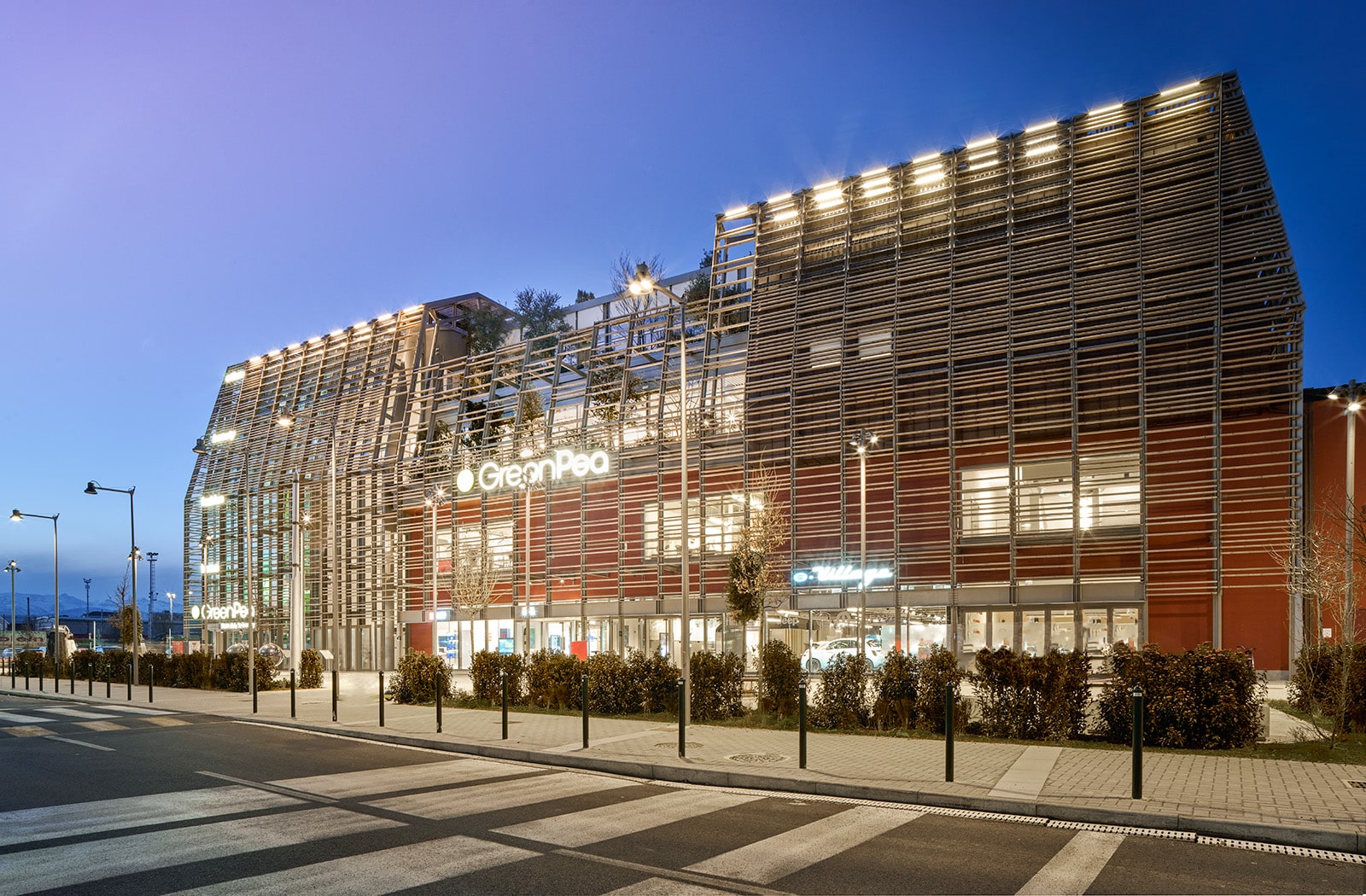 Photo credit: Fabio Oggero
Photo credit: Fabio Oggero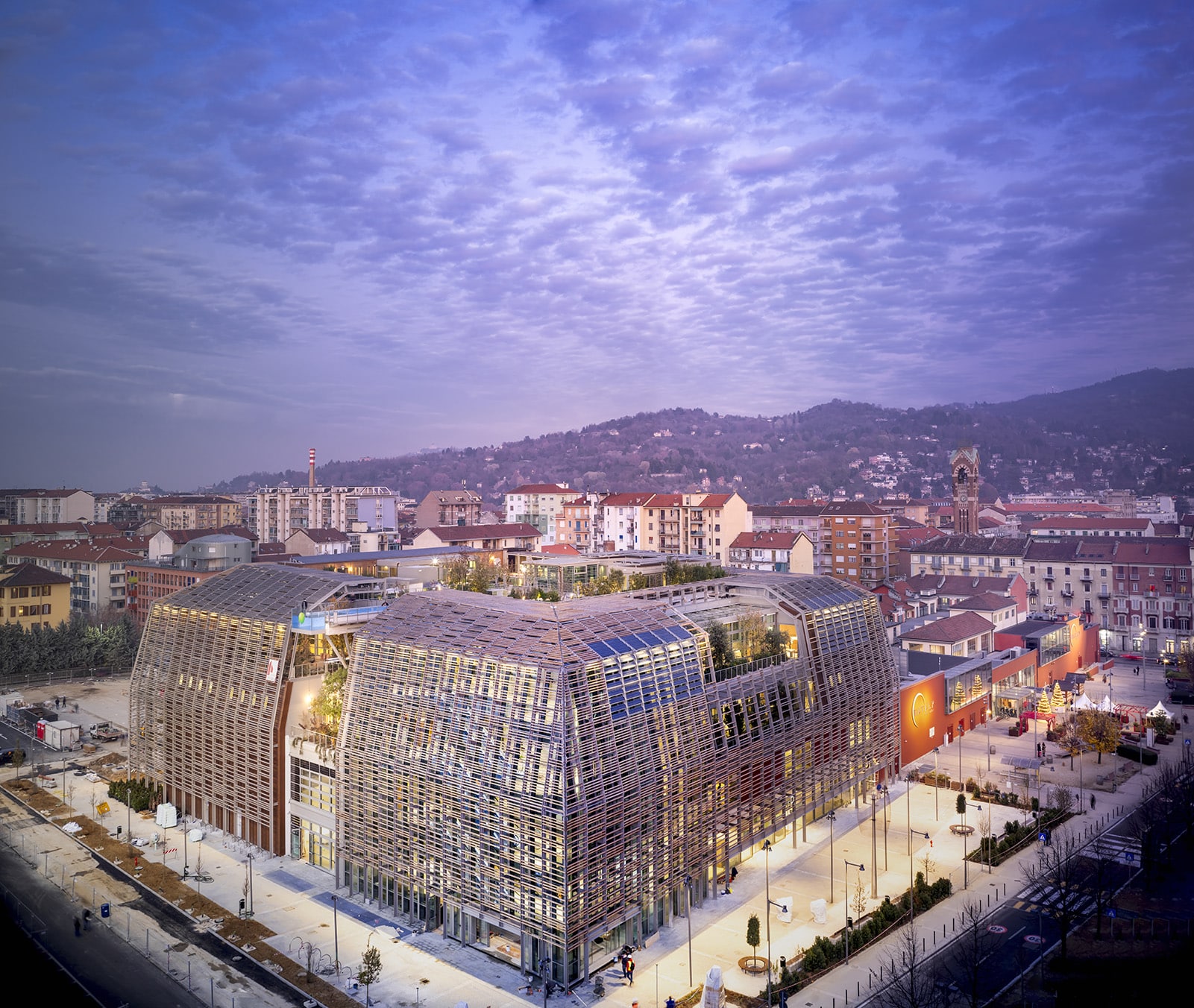 Photo credit: Fabio Oggero
Photo credit: Fabio Oggero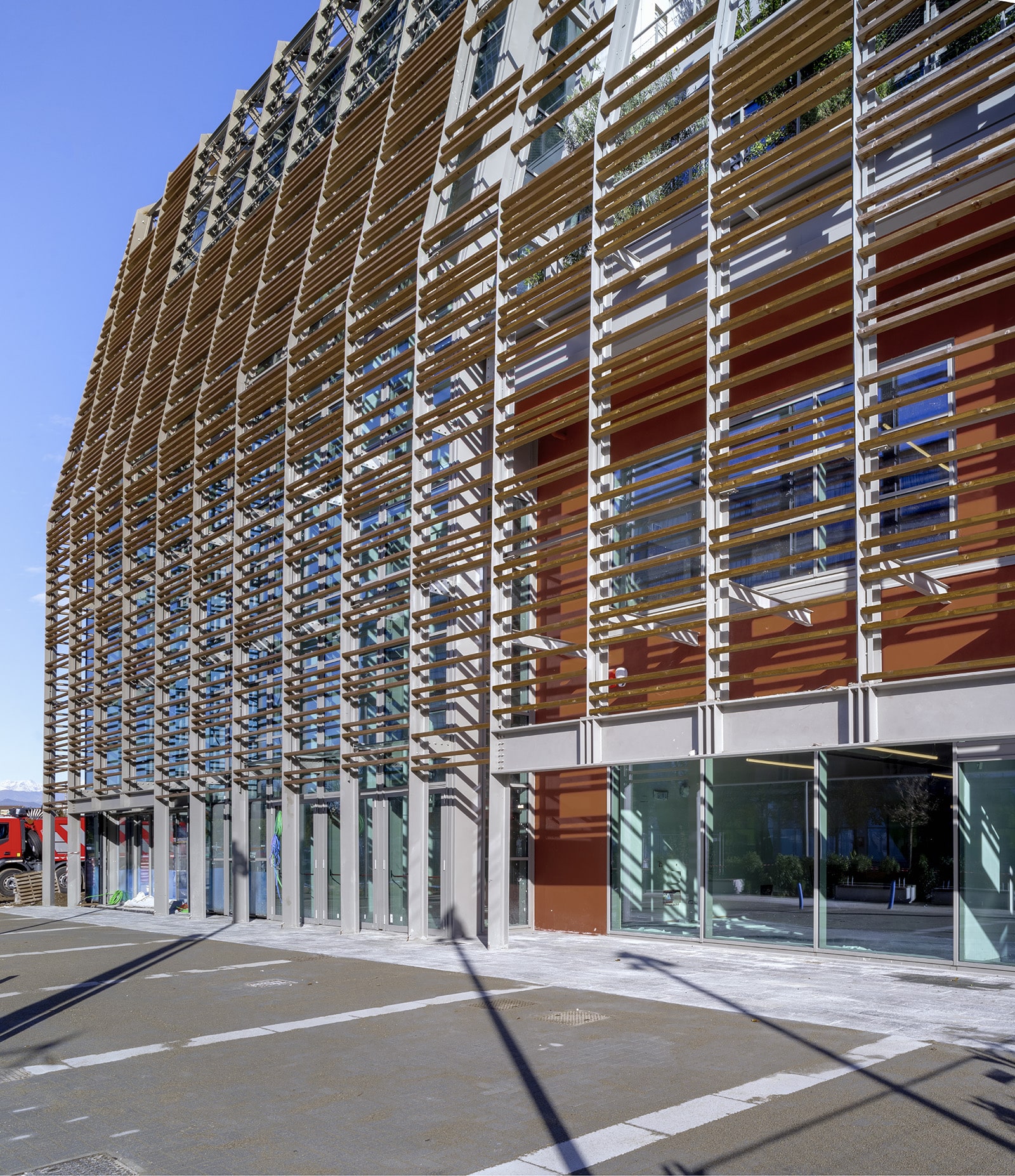 Photo credit: Fabio Oggero
Photo credit: Fabio Oggero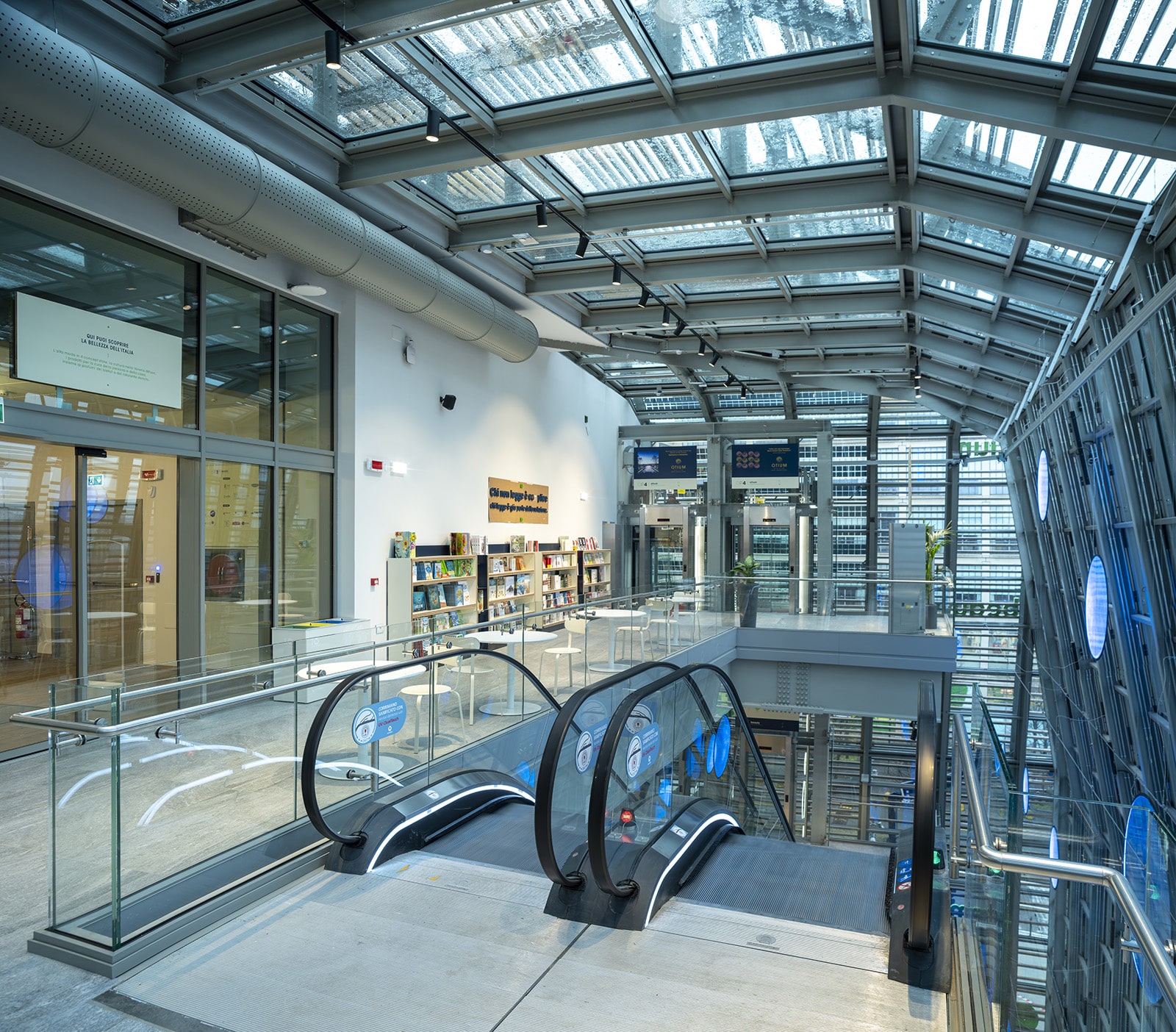 Photo credit: Fabio Oggero
Photo credit: Fabio Oggero Photo credit: Fabio Oggero
Photo credit: Fabio Oggero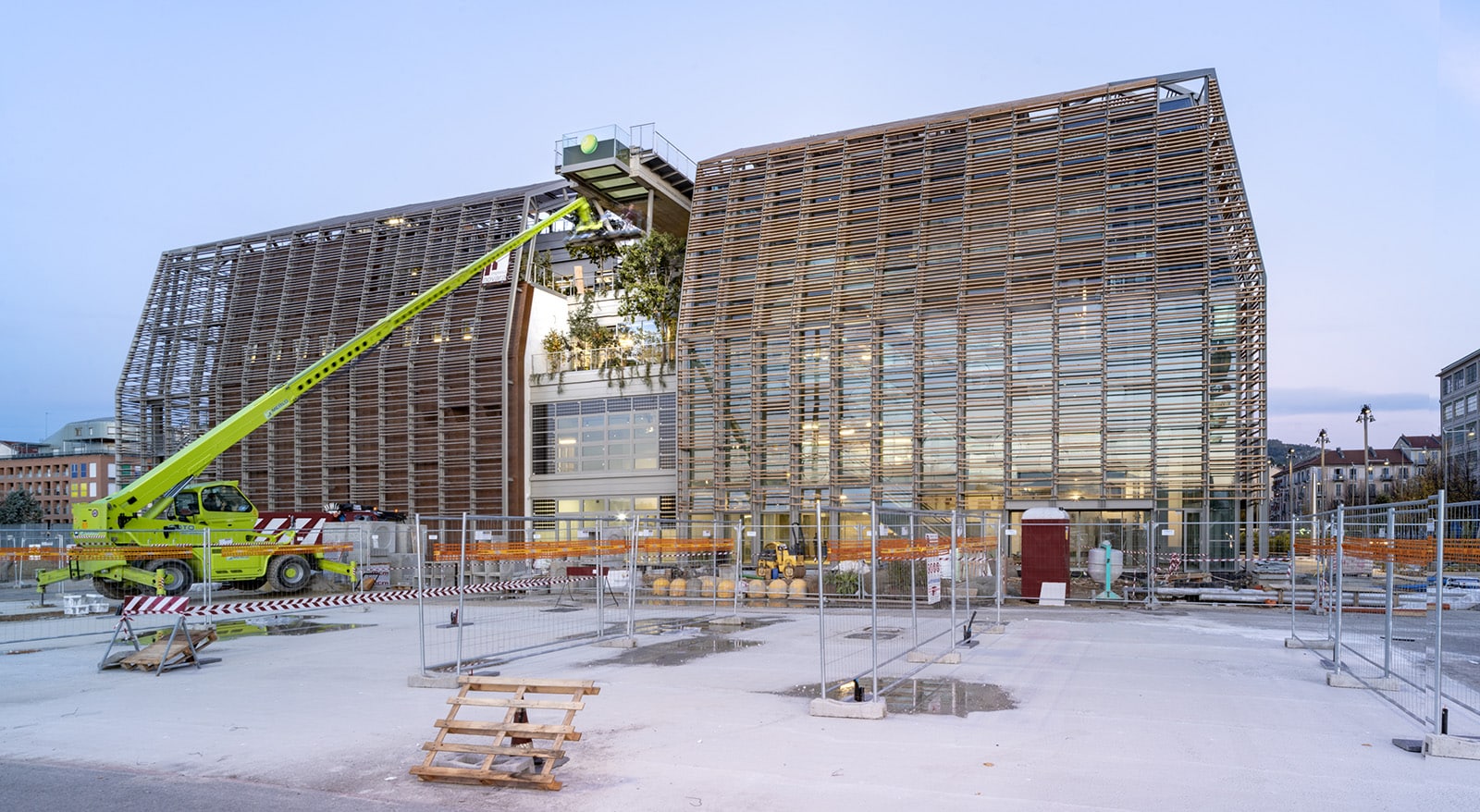 Photo credit: Fabio Oggero
Photo credit: Fabio Oggero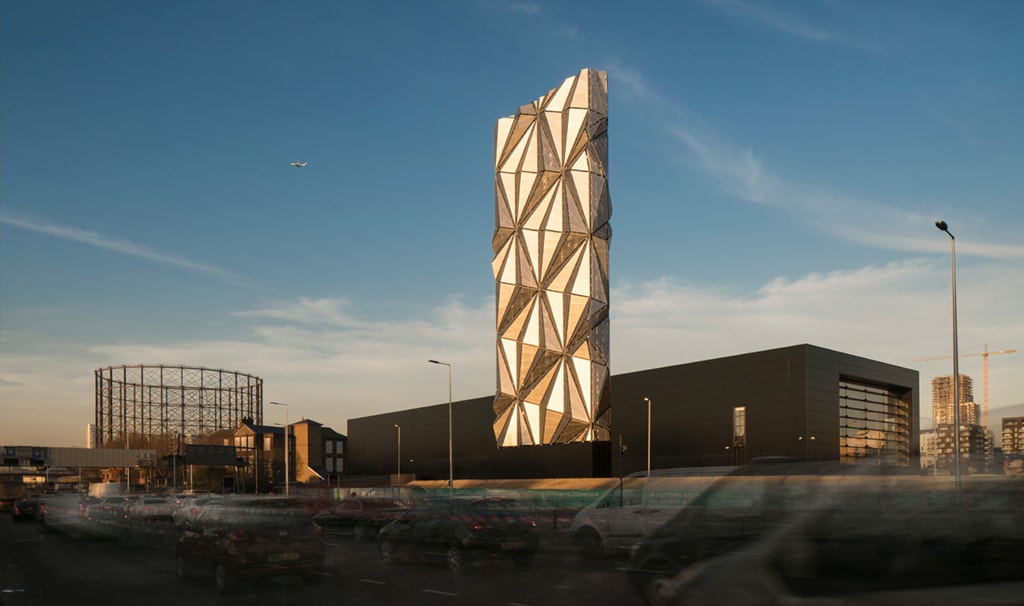 Photo credit: Mark Hadden
Photo credit: Mark HaddenIn the former Carpano industrial area, in the south of Turin, the semi-transparent volume of the Green Pea stands out, a multifunctional and commercial complex with a total surface area of 15,000 m², which houses 57 sales spaces, a wellness area and one dedicated to catering. "Green" plays a fundamental role for the area, heavily industrialized in the twentieth century, redefining the urban landscape with a multifaceted and organic image, permeated by light and vegetation.
The volume is spread over five floors above ground and is 25 metres high, in continuity with the existing building thread and extending the façade of the Eataly store. The north-south orientation and the flared shape of the top floor are designed to adapt to climatic and environmental conditions, as well as to guarantee the best distribution of solar radiation.
The supporting structure of the Green Pea is made of steel and entirely dry-assembled using bolted unions, so as to be easily dismantled and removable to be readapted to the needs of a possible change of intended use or at the end of the life cycle. The use of metal carpentry structures follows the architectural desire to reduce the horizontal elements to a few specific supports, to allow greater freedom in the configuration of the spaces. Beams in HEA 1000 profiles woven in both directions and with a maximum span of 16.6 meters constitute the main mesh, which is grafted onto circular tubular columns of Ø 406.4 x 10mm, for the less stressed columns, and of Ø 521 x 40mm. Secondary beams in IPE 400 arranged in a north-south and span direction maximum equal to 8 m complete the horizontal structures. The floors are made of Hi-bond type corrugated sheet metal and completion casting th. 12cm. On the roof, given the presence of large green-treated surfaces and consequent greater floor load, welded composite beams are placed with a height of 990mm, a core thickness of 25mm and wings of 40mm. The steel elements are in S355JR quality. The HEA 1000 beams were drilled, where necessary, to allow the passage of the technical systems.
The facades, with a particular faceted shape, are made up of uprights and transoms carried onto a special structure made of metal carpentry which in turn weighs on the perimeter beams of the building.
The external skin is made up of brise soleil in wooden slats that are grafted onto T-profiles obtained from ½ IPE 600 hot dip galvanized steel. Corresponding to the glass roof of the hall, the facades are supported by external uprights in IPE 600 and internal ones in IPE 270 in galvanized steel, connected to each other by double caulked plates, a combination which is similar to that of a Vierendeel beam.
The use of green materials plays a fundamental role for the project and natural vegetation is used to a large extent, not in a camouflage but visible and usable way. Tall plants find space in tanks inserted in a system of terraces which effectively make the building a natural organism that vibrates depending on the light and the growth of the vegetation. The large roof garden at the top of the building becomes the "fifth facade" of the Green Pea, the flagship of green building.
From an energy point of view, the building uses various renewable sources: geothermal wells, photovoltaic panels, solar panels, smart flowers, up to piezoelectric floors which allow the recovery of the kinetic energy generated by the passage of users.