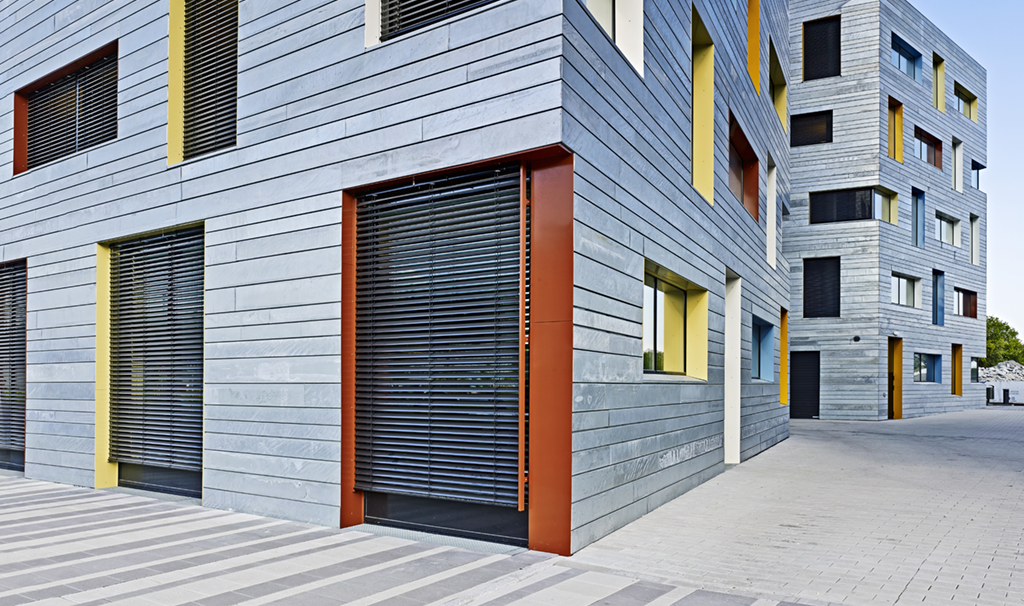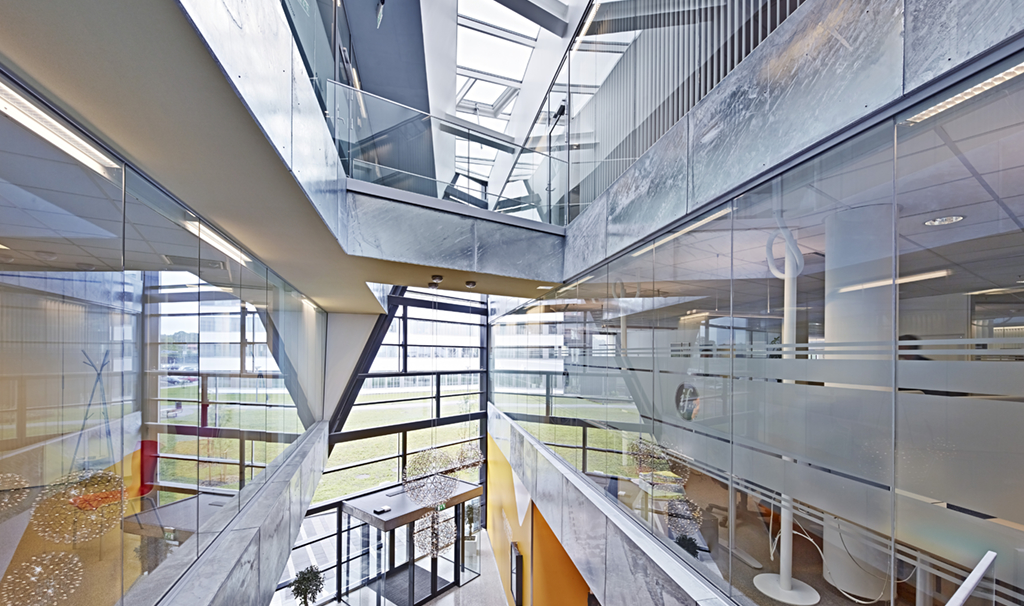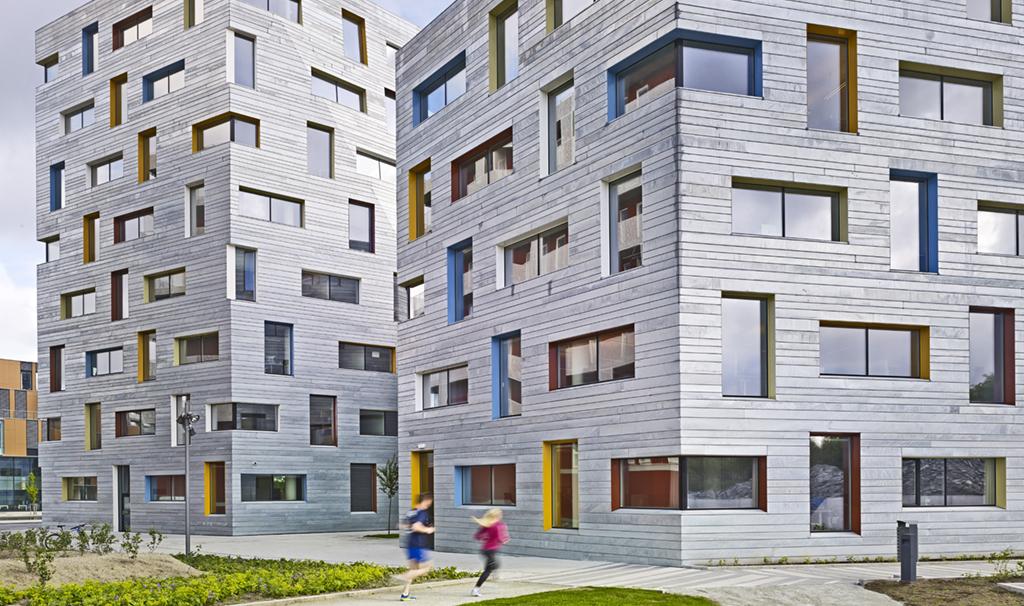 Photo credit: Hinna Park
Photo credit: Hinna Park Photo credit: Hinna Park
Photo credit: Hinna Park Photo credit: Hinna Park
Photo credit: Hinna ParkThe building consists of two blocks, one which stands five storeys high and the other at eight storeys. Both sections are connected by a central section which extends over the lower three floors. The Troll building was one of the first office buildings in Norway that has been constructed to both passive and Energy Class A standards.
A compact building structure, excellent U-values, low infiltration facades and balanced ventilation has helped to achieve these robust standards. The façade of the building consists of galvanized panels 4.5m x 0.4m with a thickness of 1.6mm. The total volume of the façade is 3,300 m². Galvanized steel was chosen for its sustainability credentials in comparison to alternative materials.