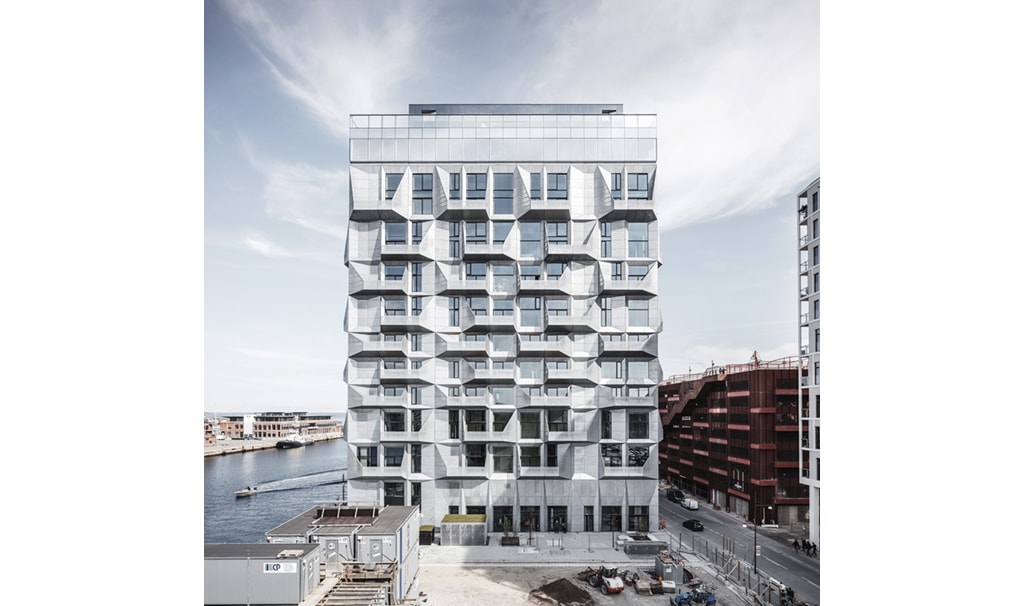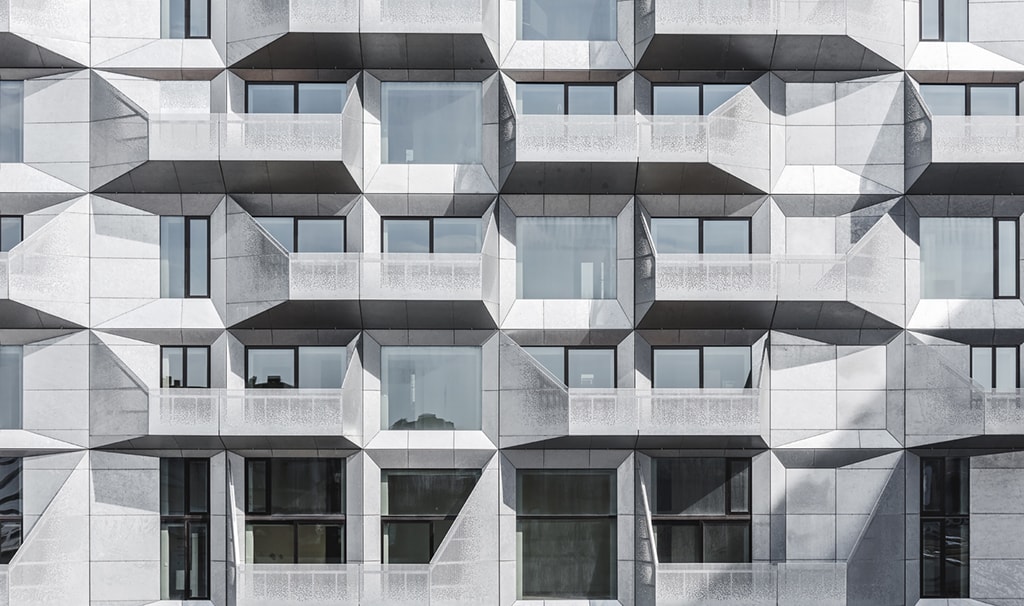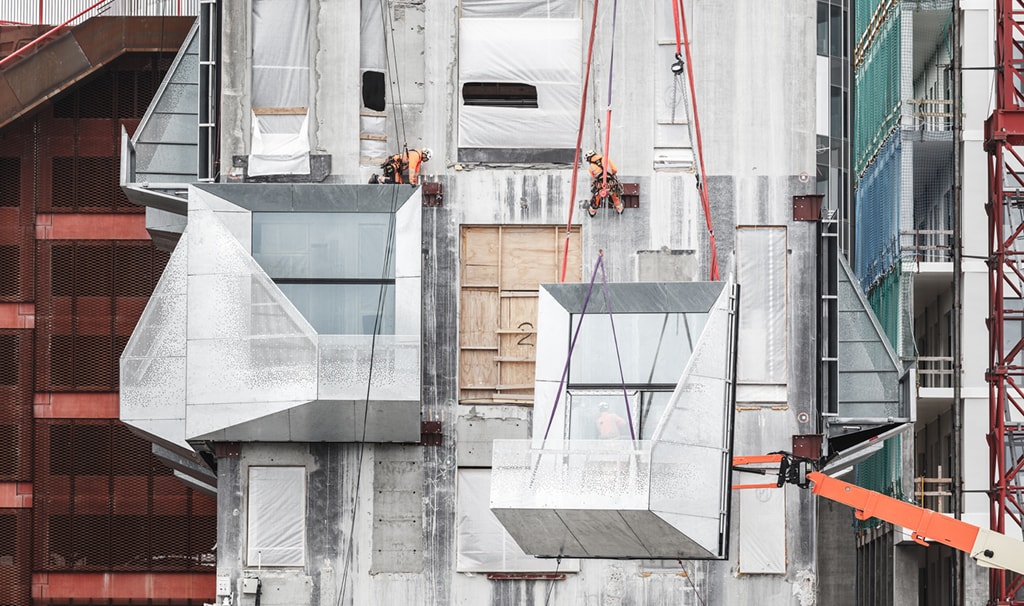 Photo credit: Rasmus Hjortshøj – COAST
Photo credit: Rasmus Hjortshøj – COAST Photo credit: Rasmus Hjortshøj – COAST
Photo credit: Rasmus Hjortshøj – COAST Photo credit: Rasmus Hjortshøj – COAST
Photo credit: Rasmus Hjortshøj – COASTThe Silo is part of the transformation of Copenhagen’s North Harbour – a vast post-industrial development, currently being transformed into a new city district. Designed by Danish architects COBE with clients Klaus Kastbjerg and NRE Denmark, a 17-storey former grain silo and the largest industrial building in the area has been transformed into “The Silo”, housing residential apartments and public functions.
To bring The Silo’s industrial concrete facade up to current standards, the exterior was reclad, while the interior has been preserved as raw and untouched as possible. An angular faceted exterior facade made of galvanized steel has been installed to serve as a climate shield. This has allowed the building’s characteristic slender tall shape to be maintained.
Dan Stubbergaard, Founder and Creative Director of COBE, says: “We wanted to retain the spirit of The Silo as much as possible – both in terms of its monolithic exterior and majestic concrete interior, by simply draping it with a new overcoat. The aim was to transform it from the inside out in such a way that its new inhabitants and the surrounding urban life would highlight the structure’s identity and heritage. Hence, the use of galvanized steel for the facade, which patinates in a raw way and retains the original harbour character and material feel, lending a roughness and raw beauty to the area, as in its industrial past.”