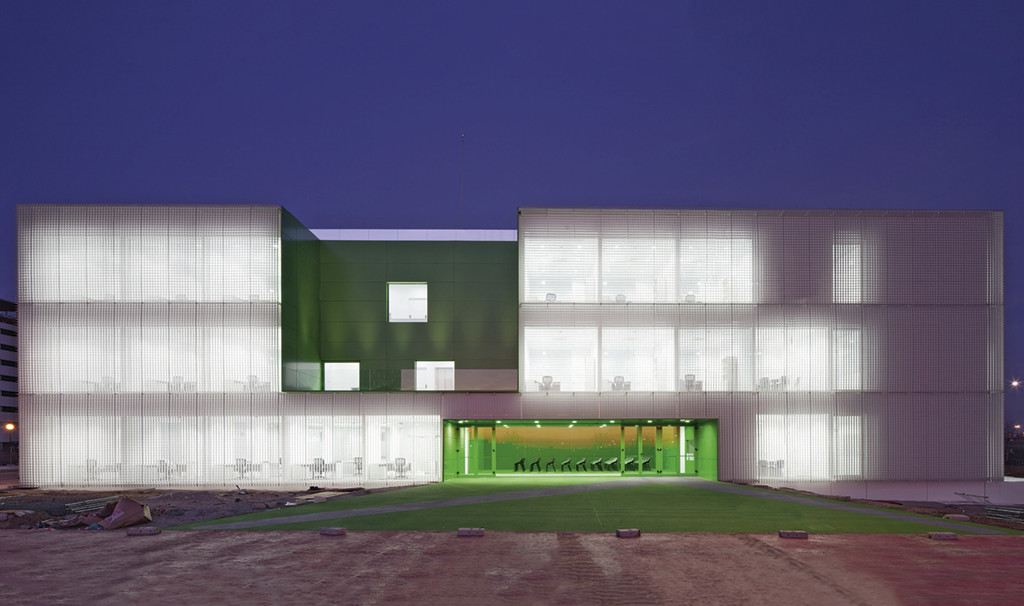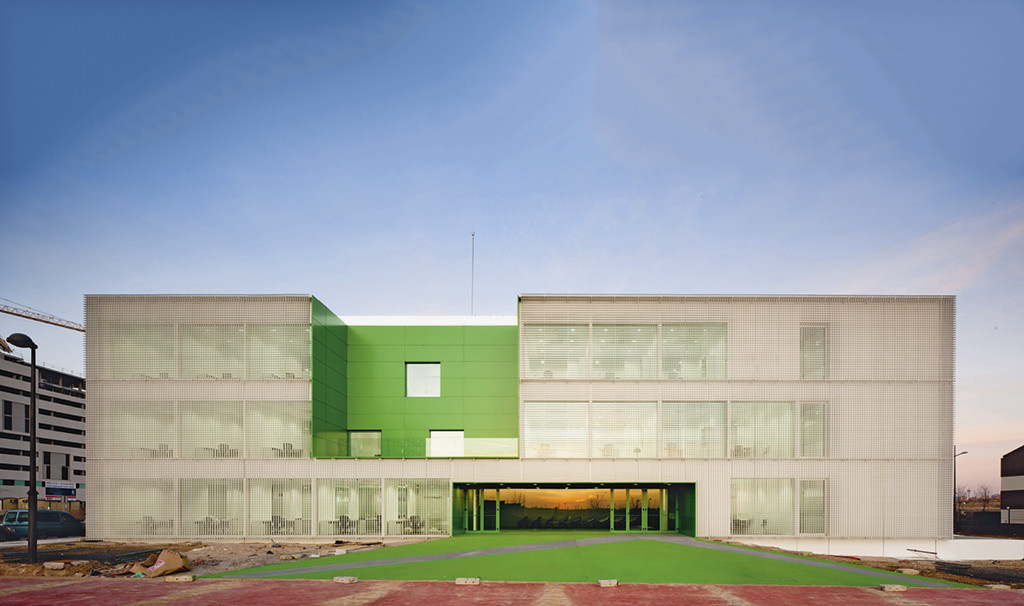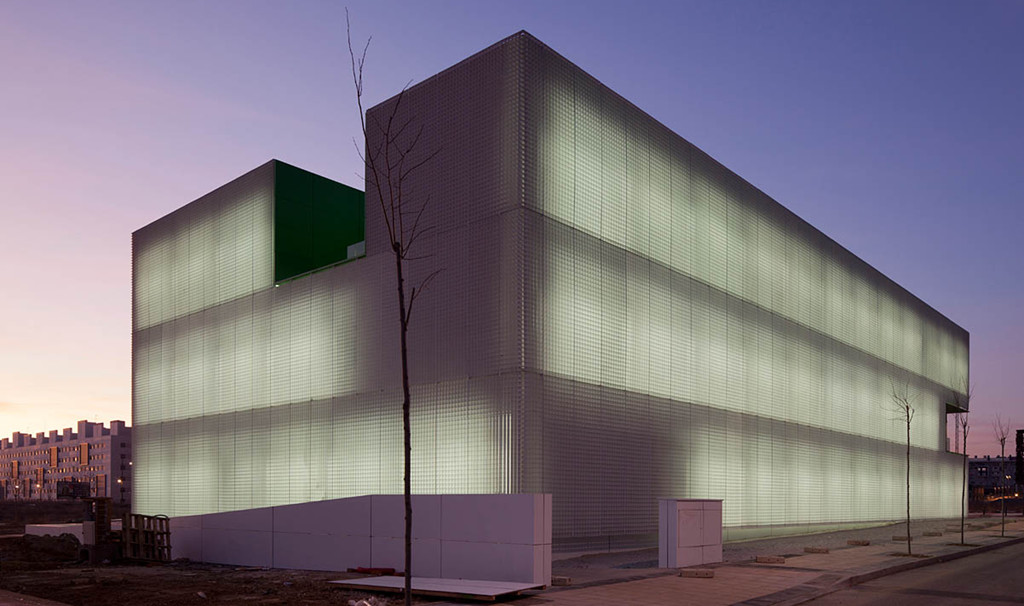 Photo credit: Miguel de Guzman
Photo credit: Miguel de Guzman Photo credit: Miguel de Guzman
Photo credit: Miguel de Guzman Photo credit: Miguel de Guzman
Photo credit: Miguel de GuzmanThe Social Care and Health Centre in the city of Móstoles (Southern Madrid) has been designed with two crucial design considerations: the creation of a multipurpose space on a very tight budget. Located in an area of urban expansion, its footprint and relationship with the environment is influenced by the surrounding streets. The four-storey structure creates more than 2,350m² of space incorporating 51 offices. The new centre has been designed to cater for three main areas of social and health care provision in Mostoles: accident and emergency, to act as a centre of excellence for preventative medicine and a primary general health care centre for the area.
An important element of the design was to counterbalance the traditional solid form of the external shell and transpose an internal design that catered for the creation of open areas throughout the building. The design would also have to be optimised to allow maximum penetration of light into the far reaches of the building.
This has resulted in the provision of a calm and soothing internal environment. Wrapping the building with a thin skin made of galvanized steel added to the interplay with light. The façade generates a thermal and solar buffer, maintaining the visual privacy of the offices without hindering the external views from the interior. Minimum cost of maintenance of the entire building was also one of the reasons for the extensive use of galvanized steel.