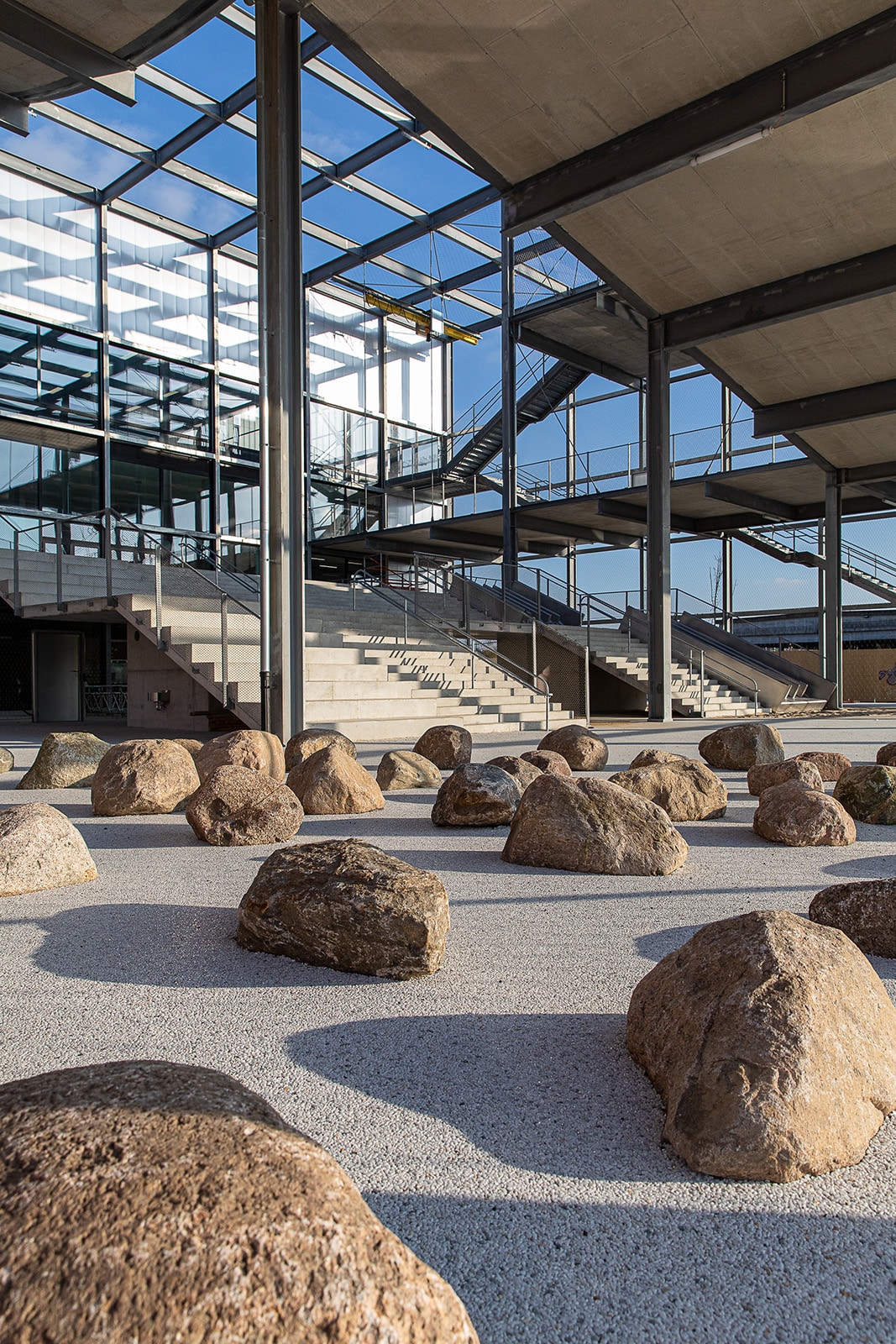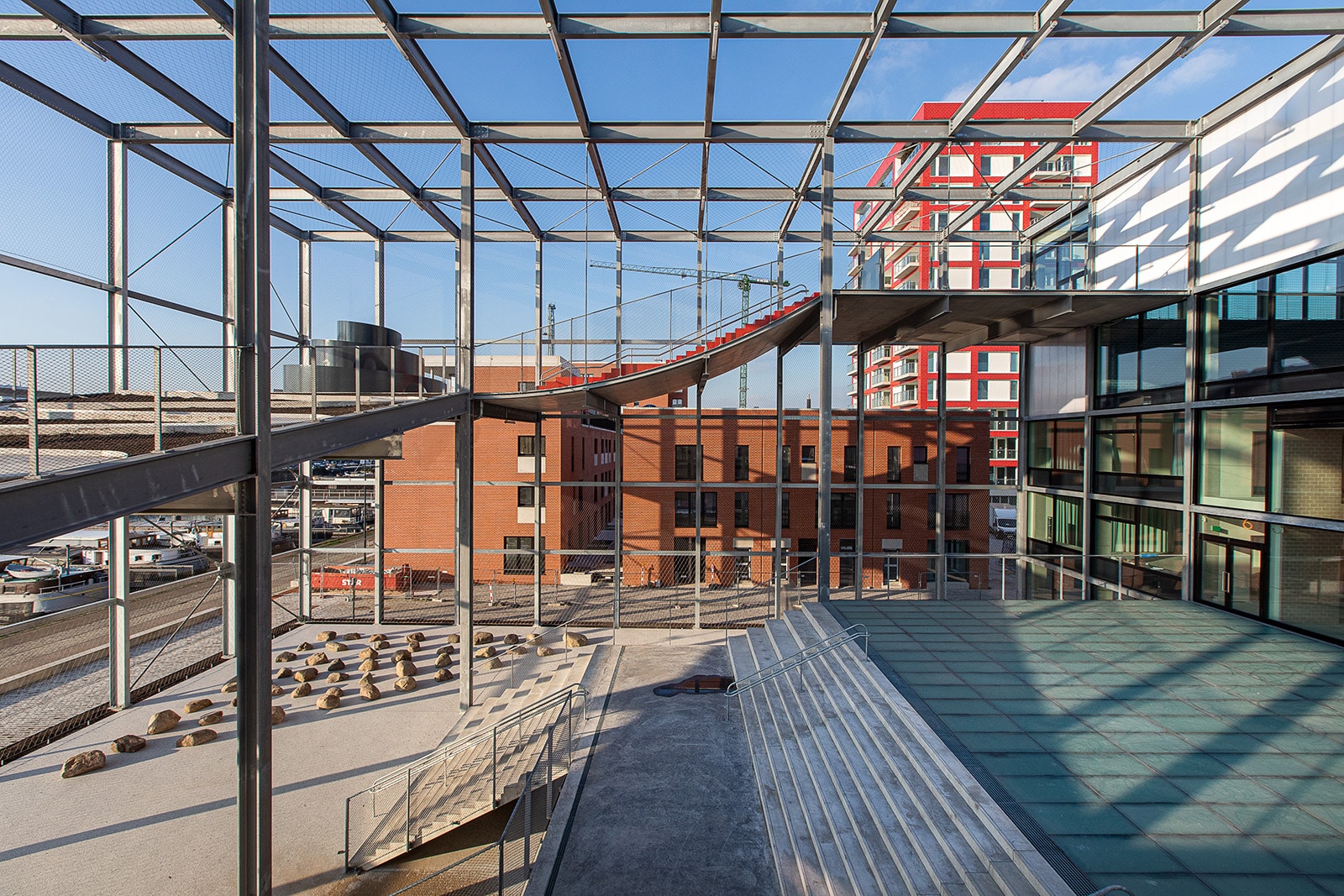 Photo credit: Maxime Delvaux
Photo credit: Maxime Delvaux Photo credt: Maité Thijssen
Photo credt: Maité Thijssen Photo credt: Maité Thijssen
Photo credt: Maité Thijssen
The city building Melopee in Ghent refers to the poem of the same name by the Antwerp poet Van Ostaijen. It describes the journey of two friends in a canoe; the word itself also means sound poem and ties in with the musical pedagogy of the primary school.
Melopee is a multifunctional building located at the Oude Dokken, a former industrial area that has been transformed into a new bustling city district. While various residential projects are gradually taking shape along the quays, this public city building takes on its role as a central hub that is both a school and a neighbourhood facility. In a clever design, parts of the building are open and connected to the neighbourhood. It is an example of a new and daring way of thinking about education, open space and social interaction.
Buildings in this sector are generally expected to have a long life and low operating and maintenance costs. Therefore, the school was built with a view to development and adaptation. It is a robust building that can meet today's needs and leave all possibilities open for what the future may bring. By filling up the full building height, and placing the double-height sports hall at the top, the building becomes a beacon to the city. The stacking of outdoor spaces allows for varied and adventurous playgrounds with numerous play elements, without compromising the connection with the indoor spaces: each floor has, in fact, direct access to the outside.
The building consists of a compact stack of a day nursery, a primary school with after-school care and a sports hall. The outdoor areas are also stacked. A light, open steel structure was erected for these, like a large pergola overgrown with climbing plants. A public footpath crosses the project. The sports hall is used by the school, but is also open to the neighbourhood, as are a number of other indoor and outdoor spaces. A collaborative structure of steel beams and columns and slender concrete slabs make the pergola structure light and transparent. The steel elements are welded and galvanized off-site, and bolted together onsite. Accurate detailing ensures that the structure requires no further finishing. The facade materials provide the right balance between thermal insulation (highly insulated opaque parts), daylighting and heat control (triple glazing, translucent polycarbonate). Together with technical measures, such as district heating with waste heat recovery, this ensures that the building meets the ‘passivhaus’ standard.
Willem Van Besien (XDGA): "The concept of the open outdoor room with the playgrounds came about because the site was too small for the programme that the client wanted to realise. We couldn't build a classical school in the available indoor space. We investigated various models, including a play area on the roof. In the end, we opted for a compact school building that is located as a rational rectangular box of 40m x 30m on the east side of the site. This freed up space at the water's edge, where we made use of the maximum free building height of 20m. It was clear from the start that we would not have enough space on the ground floor for the playground. The solution lay in stacking the different playgrounds, which naturally led to the choice of an open support structure. The compactness of the school building means that the classrooms and the sports hall are on different levels. We wanted to avoid the pupils and the users of the sports hall constantly moving from one level to another via the internal staircase. The stacking ensures that the playgrounds are at the same level as the classrooms. Both the nursery school children on the first floor, the primary school pupils on the second floor and the users of the sports hall on the third floor can circulate at their "own level" by using the doors that give access to the outdoor room."
Willem Van Besien (XDGA): "Apart from the obvious economic reason of building quickly and lightly, there is also the openness of the whole thing, which makes the building blend in with the beauty of the waterfront, as it were. We wanted to create a large degree of slenderness for the outdoor room in order to preserve openness and strengthen the visual contact with the water."
XDGA prefers to use "real" materials, both in terms of structures and finishes, hiding as little as possible. We avoid - if possible - "artificial" interventions that conceal the uniqueness of materials. For example, aluminium is only anodised instead of lacquered. In fact, we regard galvanised steel as the equivalent of concrete poured on site; it is a type of structural material that produces unique and interesting results, provided the necessary attention is paid to its execution and detailing.
Willem Van Besien "During the preliminary stage, in the design phase, XDGA and Ney & Partners actually already had a lot of discussions. Based on their expertise, they took into account a number of preconditions which the design of the steel structure had to meet in order to galvanise it properly and safely. Aspects such as dimensions of the galvanising bath and steel composition were considered. The columns have a length of 19m60, so in consultation with the galvanisation plant, a double dip procedure was chosen”.
Willem Van Besien "We are really very proud of the final result, the cooperation between all parties was for us an example for other projects. In the end, it turned out to be what we had in mind."